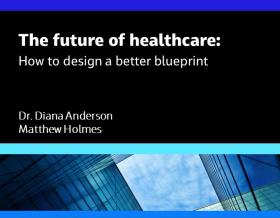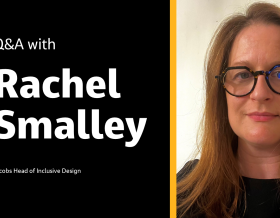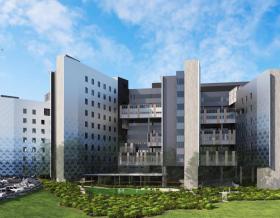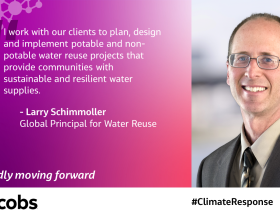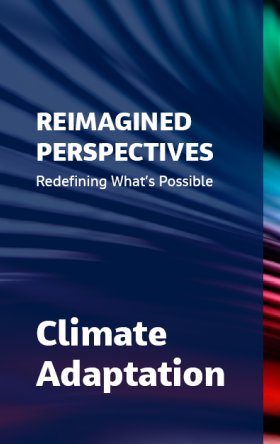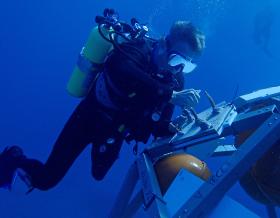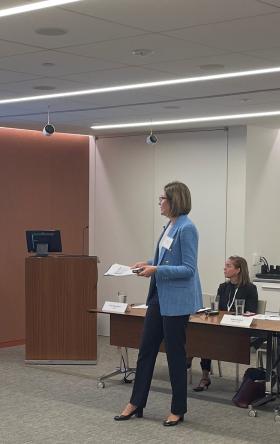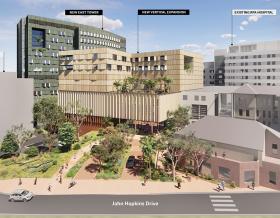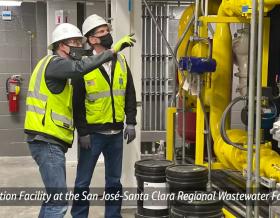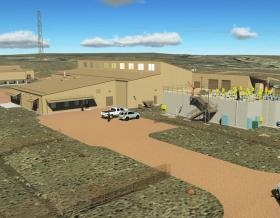Redefining Healthcare Through Architecture: A Q&A With Dochitect, Dr. Diana Anderson
Designing the healthcare of the future requires innovation, collaboration and hybrid skillsets. Dr. Diana Anderson shares how she is pioneering change with all three.
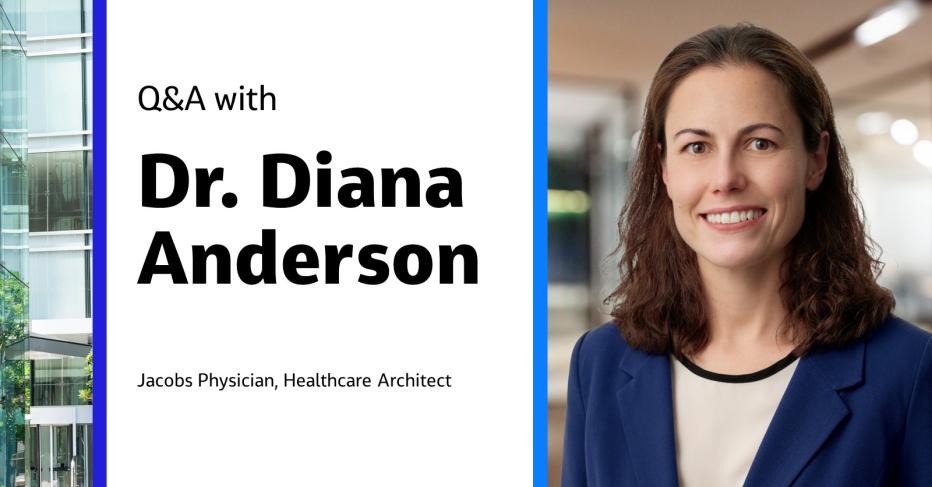
Architecture for health has changed, moving closer to empiricism and evidence-based design, in the same way as doctors base their diagnoses on symptoms. The field of medicine has evolved to cover more than physiology and anatomy — social influences on health are hugely important, highlighted recently by the pandemic and the hundreds of peer-reviewed studies on the effects of isolation and loneliness.
As a dochitect, Dr. Diana Anderson combines the complementary strengths of medicine and architecture into one design formula where the whole is greater than the sum of its parts. It’s shifting our architecture to be more evidence-based, especially in healthcare, as data shows how heavily it impacts people's health and wellness. She is the first of many hybrid-career pioneers and is leading the charge in dochitecture, the solution for applying design thinking to impact how we deliver care.
In this Q&A, Diana describes how unique skill sets, diverse teams, cross-sector collaboration and evidence-based design are the ingredients for building better healthcare infrastructure for patients and healthcare workers.
Hi, Diana. What does your current role involve?
I’ve been in my role for just over three years; I was brought in as a thought leader and brand ambassador. My main focus is investigating how we can differentiate our healthcare practice globally. Thanks to my background, I’ve applied my clinical knowledge and access to the latest research and subject matter experts to our design, consulting and infrastructure work.
How did you become interested in both architecture and medicine?
Architecture came first, and then the integration happened. I come from a family of architects and grew up in a studio. Architecture blends art and science and requires you to think outside the box; that felt like a natural fit.
However, I felt something was missing in my architectural training. At the end of our undergraduate studies, a few of us visited Scandinavia and explored one of the World Heritage sites: the Paimio Sanatorium in Finland. Designed by Alvar Aalto, it’s still a hospital today but was initially designed as a tuberculosis sanatorium in the early 19th century.
It was a lightbulb moment. I’d never given much thought to hospitals besides knowing I didn’t like them: the smell, design and overall feel. But when I walked into the Sanatorium, everything felt different — it was uplifting. It was filled with fresh air, plants and bright colors, like yellow in the hallways. It was a totally different experience from every other hospital.
That ignited a new career direction: how could I design healthcare like this? When I returned to Canada, I had to pick a thesis project, so I said I'd like to design a hospital. I spent two years researching hospital design and was given a scholarship by the American Institute of Architects to travel around North America and interview clinicians. Ironically, during the time spent in hospitals walking around wards and speaking to patients, I wanted to do what the doctors and nurses were doing. The architecture I knew didn’t offer enough human connection, and I wanted to bring that care into my designs.
So, I transitioned to medical school, but quickly realized that I didn’t fully belong there either. When doing my medical rounds, I couldn't turn off my architecture mindset: I would look up at the ceiling tiles, count the room's square footage, and think about how the layout could affect the practice.
That was the genesis of how I could integrate these two careers: How you could apply design thinking to impact how we deliver care. While there were periods of my career where I was intensely focused on one side, I ensured I maintained the integration and connection.
Establishing a career model across two disciplines is complicated, but it’s changing. There’s a rise in hybrid careers, which will benefit the architecture and medical industries.
How are you helping to solve our client’s biggest challenges?
We leverage and integrate unique skill sets, collaborate with the right partners and use data-driven design to solve challenges to unlock social and commercial value. It’s about using cross-sector and cross-industry insights to bolster our offering, like taking architectural and clinical concepts and applying them to health policy and operations. I’ve also done a fellowship in bioethics, and I’m currently doing primary research that’s funded through a multi-year grant from the Alzheimer’s Association; I’m able to apply the latest information and a bioethical lens to our client’s challenges.
I’m fortunate to have some of the world’s leading experts in healthcare design as colleagues. Several of us have created a health design lab at Mass General Brigham (MGB) in Boston to leverage the latest skill sets and get the best minds to come together and solve the industry’s challenges collectively. Our lab links together education, policy, and clinical practice and discovers innovation in all of them.
“Future healthcare needs to be designed with digital as a driver from the start as an influence on brick-and-mortar decisions, not the other way around. ”
What emerging trends do you see in the intersection of medicine and architecture?
- The shift towards evidence-based design (EBD).
EBD is a relatively new field within architecture, but it has grown exponentially since it started with a landmark study that examined the positive effect of nature on people after surgery. In the study, patients with a view of nature had shorter hospital stays and took less pain medication than patients who stared at a brick wall. The evidence is there, so we must base our healthcare design decisions on credible data as we do with medicine. - A focus on better and more regular building systems measurement.
How do we measure the success of the building? Traditionally, we've got post-occupancy evaluations (POEs) to decide how effective building designs are, and they’re typically done by the same architectural firm that designs the building. I believe it introduces bias, as you shouldn’t necessarily evaluate your own work. We’re arguing for a service system of peer review in healthcare design or the use of a separate company, like a specialist consulting firm. I feel very strongly that we must quantify what we're doing and should be constantly measuring the outcomes of these buildings over time — not just once and done. Healthcare buildings aren’t static; they're dynamic in their use as requirements change over time, and the technology used within the building rapidly evolves — both of which affect the architecture. - Using virtual technology for pretesting and concept proof.
Virtual reality and virtual walkthroughs can help us understand how a building would affect our health before any bricks are laid. It offers opportunities to improve patient and healthcare staff experiences and allows us to trial and stress test the whole patient experience. - Designing for the wellness of healthcare staff.
In the past, like the Paimio Sanitorium, staff health was equal to patient health, as there was plenty of fresh air, sunlight and dedicated communal spaces. As buildings and facilities have increased in size, this has shifted, as super hospitals have deep floor plans filled with windowless rooms, cramped quarters and bleak breakrooms for staff. In direct opposition to this, the pandemic has shown that architecture and design can help with staff retention and support staff wellness. We have solid economic data to show that if one doctor or nurse burns out or leaves, there is a huge cost implication to hire another and integrate them. Outside of these financial costs, we can also elevate care delivery by improving the work experience of clinicians and nurses. - Ensure the digital environment influences physical design.
In most cases, the digital side of healthcare is either designed separately or added as an overlay once the built environment is completed. Future healthcare needs to be designed with digital as a driver from the start as an influence on brick-and-mortar decisions, not the other way around. This includes the fundamental integration of all software and hardware and all the countless systems in a hospital, but also with the inclusion of virtual wards, telehealth and seamless patient onboarding.
How does your approach impact the overall patient experience?
My approach is this: the built environment is a medical intervention and can have as much impact on our health as taking a pill or having a surgical procedure.
That may sound like a crazy statement, but it’s true.
Before the pandemic, I started regularly meeting a small group of colleagues from medicine, architecture and bioethics. We defined the approach above and ended up publishing a cover story for the Hastings Center Report. We went on to do an ethics consortium at Harvard in January 2023, where the Institute for Healthcare Improvement was invited as a discussant.
For example, one of the studies showed that the location of your hospital room can increase mobility and morbidity rates. This study was initiated by a resident doctor in New York City as he noticed that some of his patients in these corner rooms weren't doing as well. He wanted to know why. His study revealed that rooms with lower visibility and sight lines to the nursing station had a detrimental effect on the patients.
It’s just one example of many that show how design is a medical intervention.
What do you consider the biggest challenges in designing healthcare globally?
Outside of responding to the climate crisis, political shifts and economic headwinds, the main one would be to avoid repeating the same mistakes. The pandemic taught us crucial lessons; some of the biggest were in healthcare design, especially regarding nursing homes. I'm speaking mainly for Canada because I'm Canadian, but also what we saw in the U.S., where we saw many people suffering and dying due to challenges in these spaces and the role of social factors in healthcare. In fact, during the pandemic, I teamed with international colleagues to write about the need to focus future nursing home planning on more than just infection control and ensure we balance resilient design and quality of life as well.
Combine this with the growth of aging populations in the world, and governments are collectively facing the challenge of building tens of thousands of new beds and specialist healthcare for older adults and the generations to come. We need to build innovative healthcare infrastructure that fosters a better quality of life for patients and healthcare providers — it requires diverse skill sets, elevated collaboration between stakeholders and data-driven design.
What excites you most about the future of the healthcare sector?
The level of teamwork we're moving towards in medicine and design. In the same way that one clinician can’t care for all of a patient’s complex needs, one architect can’t design advanced healthcare infrastructure independently. Research has shown that the design and architecture with the most significant impact have resulted from a team of diverse, talented people working together.
It excites me the most: solving all these complex future challenges by working with people from different backgrounds with unique skill sets. Climate change, the rise in urbanization and aging populations — these challenges all require different disciplines to work together seamlessly and in new ways.
I’m also excited to see architects have a more significant role in policy and legislation. Traditionally, architects don't have much of a say, and I believe their influence will be important when we all start answering questions like: How can architecture impact public health? How do we re-think the design of nursing homes and hospitals for the future?
About the interviewee

Diana Anderson, MD, M.Arch, is a healthcare architect and a board-certified internist. She completed her medical residency training at New York-Presbyterian Hospital, Columbia University Medical Center. As a dochitect, Dr. Anderson combines educational and professional experience in both medicine and architecture. She has worked on hospital design projects globally and is widely published in both architectural and medical journals, books and the popular press. She is a frequent speaker about the impacts of healthcare design on patient outcomes, staff satisfaction and related topics.
Future Foundations.
Co-creating the world to come

From developing climate resilience and transitioning to a low-carbon future, to modernizing and transforming infrastructure, governments and businesses face critical challenges. How they respond will define our future.
As our clients navigate these challenges, we help them think differently – working together to pioneer tomorrow's infrastructure solutions and build the foundations for a prosperous, secure future.
















