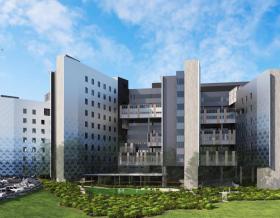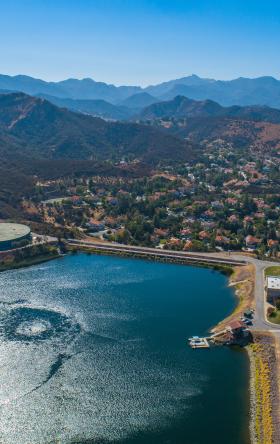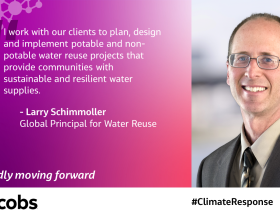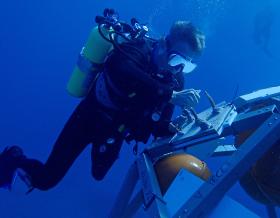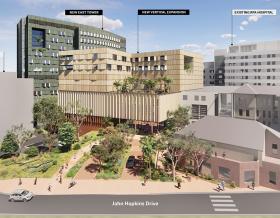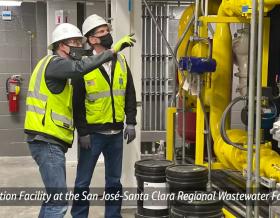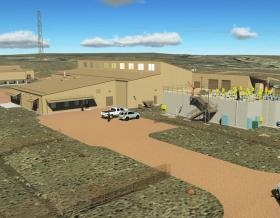Houston Spaceport
An innovative guide for future growth and aerospace development
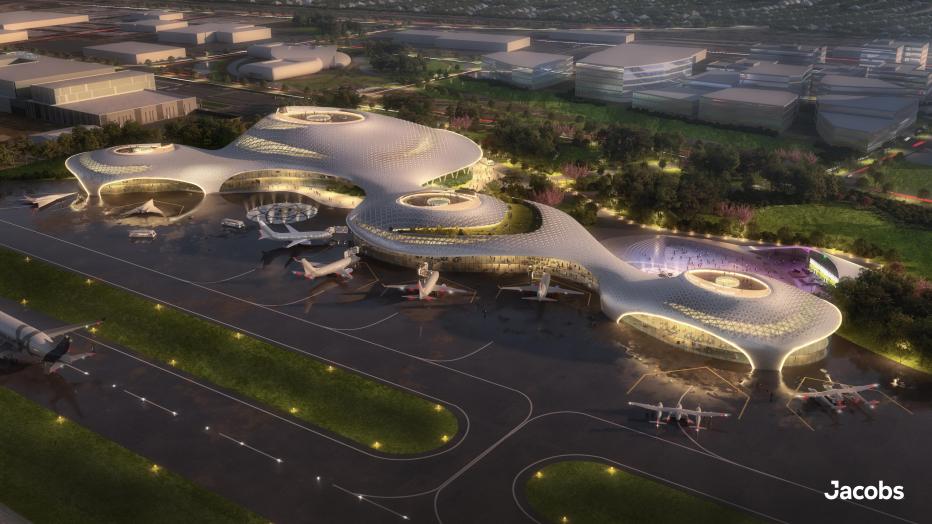
Out of this world – the Houston Spaceport is an urban commercial spaceport offering access to a thriving aerospace community and serving as a catalyst to bring a wide range of industries, research, and education to the world. In the heart of Space City, the Houston Spaceport is co-located at Ellington Airport owned and managed by the Houston Airports.
Over a nine-month period, Arturo Machuca Director at Ellington and the Houston Spaceport, Geovanny Osorio with Houston Airports Infrastructure, Chief Architect/Interim AD of Design, along with other Houston Airport System (HAS) representatives worked with the Jacobs team to develop and manage the preparation of design standards and the Land Use Plan for future phases including exhibits, renderings, designs, and narratives that reflected the vision and guide for future growth and development of the Houston Spaceport. These implementation standards were intended to document operational excellence for the Houston Spaceport to create a mission focal point for aerospace innovation with a collection of aerospace companies that will lead the U.S. in a transition from a government-driven to a commercially driven space program.
In addition to improving existing facilities and services, Spaceport continues to find new and groundbreaking ways to increase value for tenants and partners and to change fundamentally what it means to be a resident business in an American spaceport. Currently, Spaceport has leased land to three major tenants that are in different stages of construction, and one tenant is already in operation. The tenants currently on site are Axiom Space, Intuitive Machines, and Collins Aerospace.
“Houston Spaceport will serve as a catalyst to bring a wide range of aerospace-related industries, research, and education to the City of Houston while connecting the city to the rest of the world.”
With recent emerging technologies in flight, the building form and program for a passenger terminal as we understand it is unfolding into a multimodal center to serve general aviation, hypersonic planes and space craft. The terminal concept rendering created by Jacobs for Houston Spaceport is developed in context within the proposed land use plan and merges the two worlds of aerospace and aviation pushing the boundaries of technology and the traveler’s experience.
- An evolved fleet mix serves travelers including space explorers, hypersonic point to point and general aviation.
- The passenger terminal is an inclusive destination for community, connectivity and celebration.
Meet some of the team
-

Cherrie Matthew, Project Manager
Management role coordinating consultants and coordinating with various HAS departments and stakeholders also participating in community engagement presentations to various members of the City Council.
-

John Nadon, Manager of Projects
Management role leading the Jacobs-HAS architectural and engineering on-call contract. Responsible for all 40+ Task Order projects issued under the On-Call at Hobby International (HOU), George Bush Intercontinental Airport (IAH), and Ellington Airport (EFD) Houston Spaceport.
Houston Spaceport by the numbers
-
9
months to deliver documentation
-
300
acres of development
-
20 miles
more engineers live within 20 miles of the Houston Spaceport than any other facility of its kind in the U.S.
-
59 K
engineers representing all industry disciplines reside in Houston




















