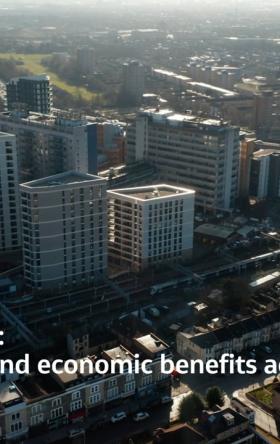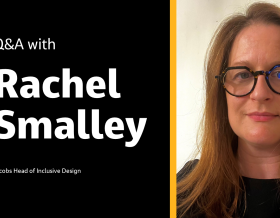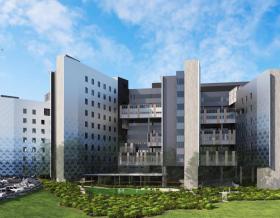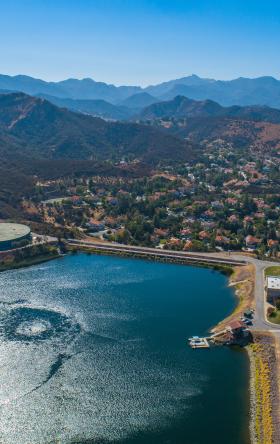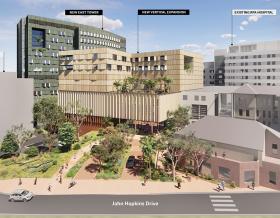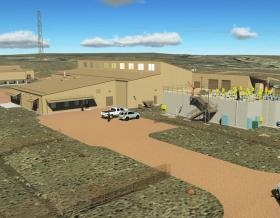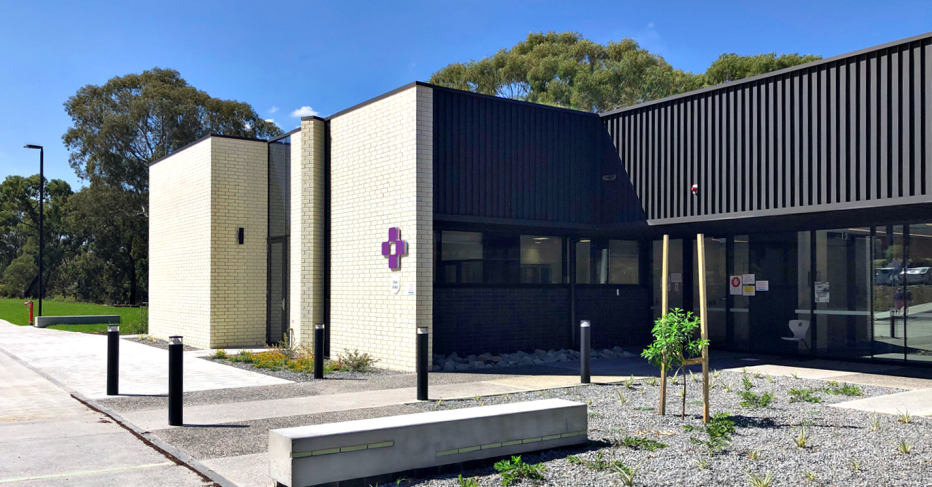
Simpson Health Centre building exterior
The Challenge
Joint Health Command (JHC) is responsible for the provision of healthcare and low acuity inpatient care services for the Australian Defence Force (ADF). It plays a vital role in keeping nearly 85,000 ADF members prepared — from a health perspective — for operations.
In 2017, JHC announced plans to update facilities at 13 sites across south-east Australia, all of which were either no longer or only partially fit for service or approaching the end of their operational life. The goals for the project were to upgrade facilities and improve health service delivery efficiency while still providing a restorative environment for personnel.
JHC engaged Jacobs as design services consultant for Package 1 which encompassed five sites — four new builds and one redevelopment — across eastern Australia:
- ACT Health Centre at Duntroon, Australian Capital Territory– New Build
- Simpson Health Centre at Simpson Barracks, Victoria – New Build
- Puckapunyal Health Centre at the Puckapunyal Military Area, Victoria – New Build
- Gaza Ridge Health Centre at South Bandiana Barracks, Victoria – New build
- Holsworthy Health Centre Holsworthy Barracks, New South Wales - Refurbishment
The team provided a range of services including architectural design, health planning and building services, structural and acoustic engineering. Our challenge was to design multiple facilities on various sites while maintaining a constant brief response.
-
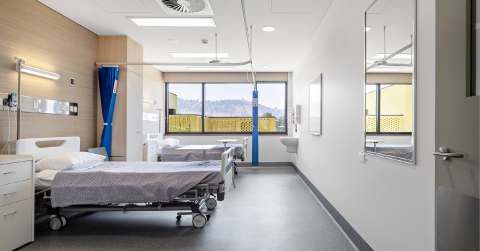
Treatment room at Gaza Ridge Health Centre © Gallant Lee
-
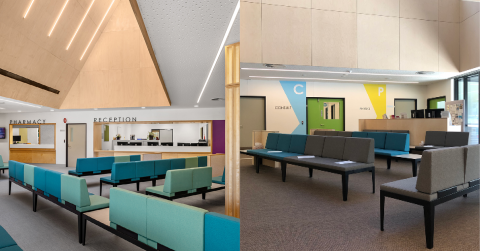
Reception areas at Gaza Ridge Health Centre © Gallant Lee
The Solution
We aimed to develop a recognizable architectural “type” that could still be adapted to suit any site. The team devised a H-shape modular plan with flexible floorplate layouts. This approach meant the design could be expanded/reduced as required during the design process as well as after completion should occupancy levels increase in the future.
The H-shape design provided a number of key advantages for staff and patients. Reception and administration areas were located in a central hub area with key healthcare functions branching off in each of the wings. This provided enhanced functionality and amenity for staff and patients. The H-shape also delivered two courtyard spaces, maximizing the amount of natural light and views to the outdoors in patient rooms.
Across the sites with new buildings, each health center reflects a variation on the H plan adapted to suit local site features, ensuring a strong connection to context and preserving existing landscape features. For example, while most facilities are single story, the facility in Canberra is 2-story and cut into a hillside with the main entry located on the upper floor.
The design incorporated other very practical features including service zones in each wing rather than locating all plant and services at rear of building or on the roof. This helped reduce the overall mass of the building and meant there was effectively no “compromised” or “rear” of the building.
The external façade used glazed brick and metal sheeting creating a tough and durable exterior. The use of vertical scale at the entrance — or what our designers termed “the lantern” — provides a visual cue as to the location of the main entry to the building which otherwise has no distinguishable front or back. The use of a muted color palette and earthy tones throughout reflected the local environment and turn the facilities from a bunker into a jewelry box.
As part of the process, we created a virtual 3D model of the H-shape design and, in conjunction with Aurecon’s Virtual Reality (VR) team, used this as part of stakeholder engagement process, allowing users to immerse themselves virtually into the design, review layouts and get in-depth understanding of the buildings from an operational perspective.
-
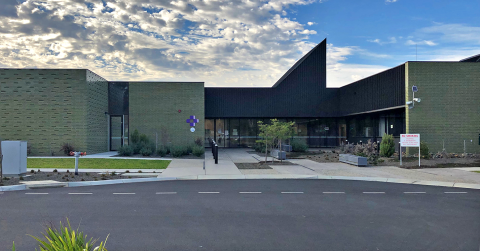
Puckapunyal Health Centre building exterior
-
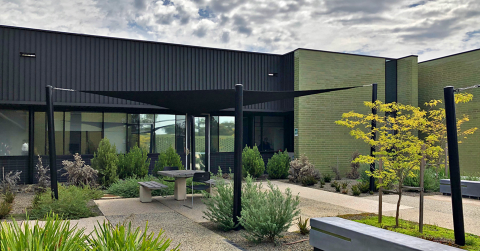
Outdoor courtyard space at Puckapunyal Health Centre
Big Picture
All five sites have reached practical completion and we’ve since been awarded a sixth site – the new Darwin Health Centre at RAAF Base Darwin, which will commence construction in 2023.
The new fit-for-purpose, contemporary health facilities support JHC’s new Model of Care called the Garrison Health Services Delivery Model, and are streamlining health services on base and across regions.
ACT Health Centre building exterior
Explore more healthcare projects
-
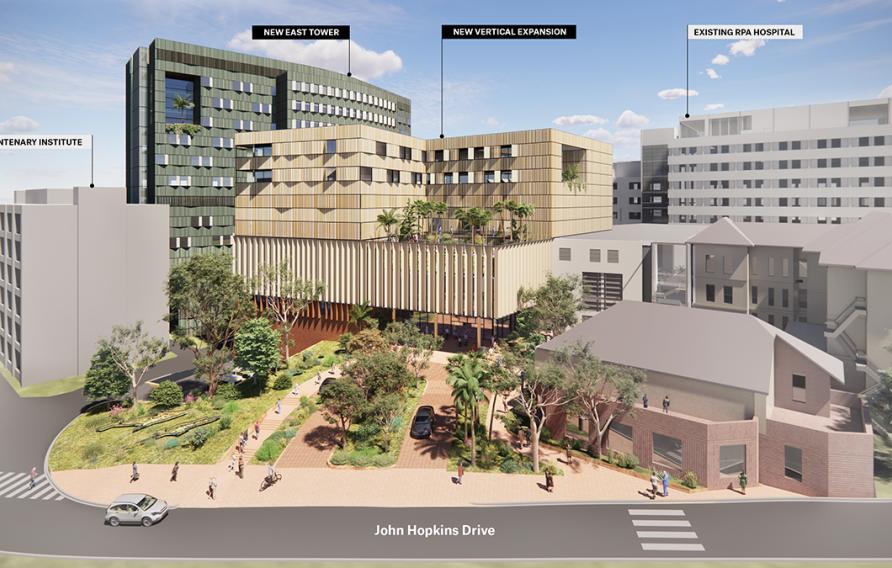 News
NewsAustralian Health Project Reaches New Milestone
Designs have been released for the Royal Prince Alfred Hospital redevelopment project in Sydney.
-
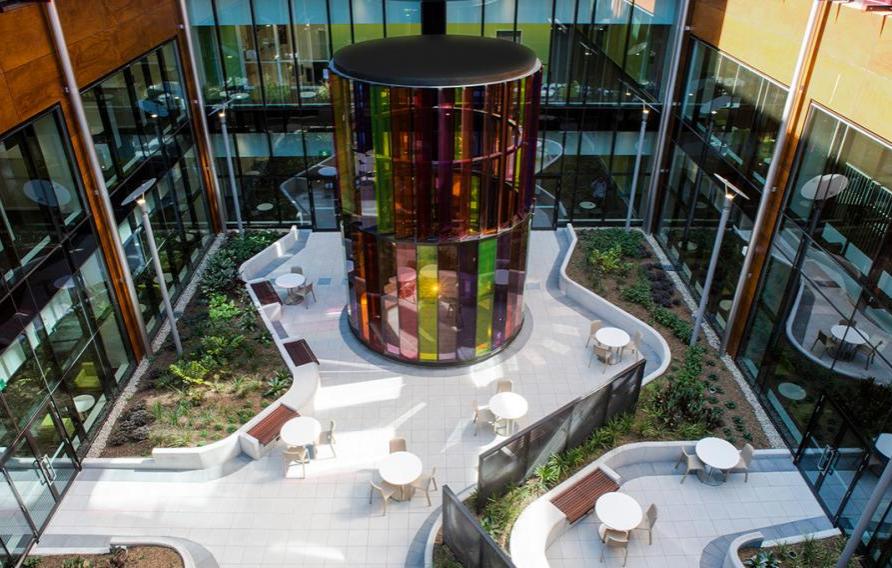 Showcase
ShowcaseBlacktown Mount Druitt Hospital
Jacobs delivered architectural work for the award-winning project to expand clinical, clinical support and non-clinical services at Blacktown Mount Druitt Hospital (BMDH) and the delivery of the COAG sub-acute beds program across the two campuses.
-
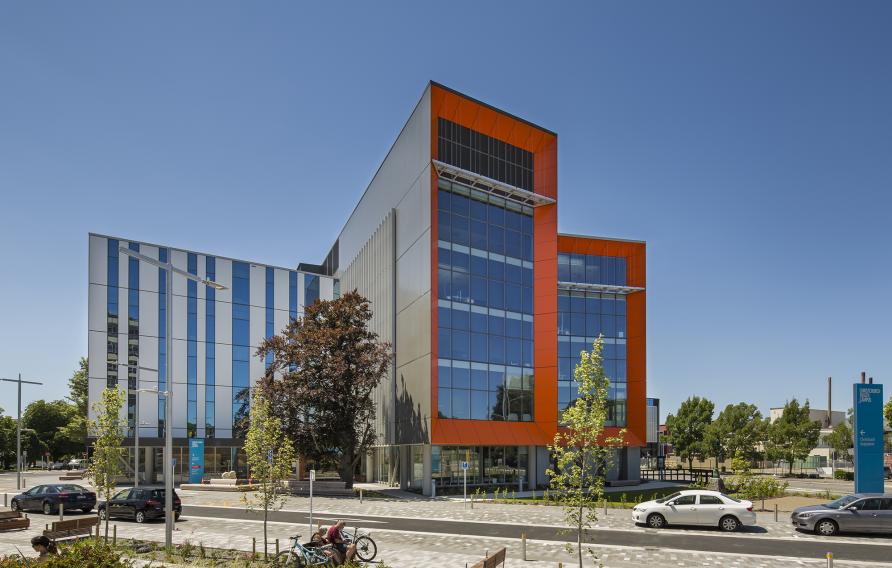 Showcase
ShowcaseChristchurch Hospital Outpatients Building
Jacobs, in collaboration with our project partners, CCM Architects, delivered architecture, engineering and health-planning services under an integrated design model for the $45.5M Christchurch Hospital Outpatients Building.
-
 News
NewsJacobs to Design Australian Hospital Redevelopment Project
Jacobs was selected by Health Infrastructure to deliver architectural services for the New South Wales (NSW) government's $582 million (AU $750 million) Royal Prince Alfred (RPA) Hospital Stage 1 Redevelopment project to redevelop and expand the existing facility to meet growing demand for healthcare services within the community.
-
 News
NewsJacobs Named Lead Architect for Major Redevelopment of Sydney’s Concord Hospital
Jacobs Engineering Group Inc. has been appointed by New South Wales Health Infrastructure as lead architect for the $270 million (AU$341 million) redevelopment of Sydney’s Concord Hospital.



