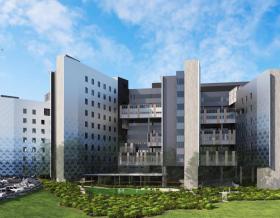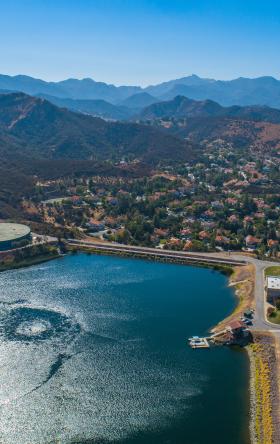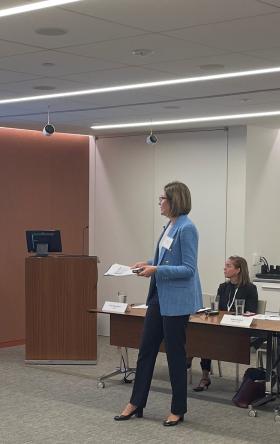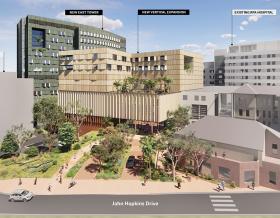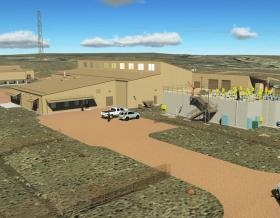-
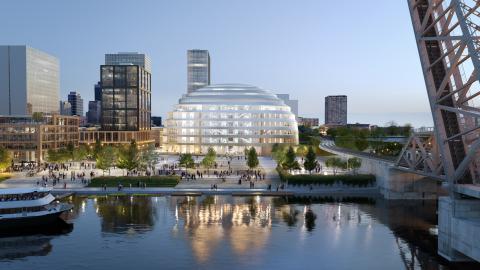
Image courtesy of OMA & bloomimages.de
-
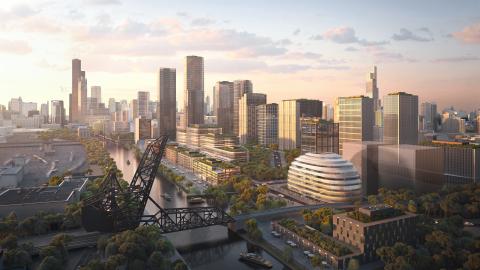
Image courtesy of OMA & bloomimages.de
Jacobs along with OMA, designed an iconic building for the Capital Development Board and the Discovery Partners Institute’s (DPI) new Chicago center for applied R&D, tech talent development and business building.
The DPI building will be the cornerstone and first building in Chicago’s The 78-development, a new neighborhood along the Chicago River with plans to include new academic, coworking and living spaces as well as collaborative spaces to host events. The 78 will transform the local, state and regional community through its facilities and programming and will entice tech talent into a welcoming and inclusive environment in the U.S. Midwest.
The design of the DPI building is a bespoke translation of the programs that will be held there. The design prioritizes flexibility by including divisible labs that can adapt to changing client needs. Exterior spaces, including the entry at ground level and the generous terrace at the top of the building, enhance the overall design functionality and appeal.
“Once again, Illinois is affirming our position as the future of technology and manufacturing in the U.S. through our uniquely powerful combination of public-private partnerships, equity-centered development, and educational investments,” says Governor of Illinois JB Pritzker. “DPI’s headquarters will be a central hub of research and development that will attract bright minds and new businesses to Chicago and Illinois.”
The architectural composition of the building includes a superstructure; a poured-in-place concrete frame with post-tension concrete beams and high-strength columns and slabs. The outer enclosure is comprised of a curtainwall system with triple pane – bird safe glazing and insulated metal panels that twist in elevation from north to south, creating a dynamic visual effect. The screened rooftop area houses a custom-building maintenance unit that extends to the outermost limits of the building footprint – providing secure access while minimizing costs for the client.
The design of the DPI building emphasizes key objectives including sustainability, building resiliency and advanced façade construction. While pursuing LEED Gold certification, the project underwent extensive research analysis and simulation for energy performance, including thermal comfort studies, energy models and life cycle assessments.
“Through the hard work of DPI’s fantastic colleagues, as well as partners across the University of Illinois System and beyond, DPI has established itself as a vital hub for applied research and development, business building and talent development," says University of Illinois President Tim Killeen. “This summer marks an exciting milestone for DPI as we break ground on our new headquarters.”
This project is part of the State of Illinois’ $500 million investment to develop a statewide education and innovation network led by the University of Illinois. Official groundbreaking for the DPI building is expected in summer 2024 with project construction completed at the end of 2026.
Did you know?
-
20 +
subconsultants engaged – leveraging expertise and relationships to design a bespoke facility
-
1 st
project to be built on the 78 Development and in the innovation district in Chicago’s South Loop
-
3
modeling programs used - Rhino-Grasshopper and Revit to model complex geometry and Revitzo for live clash detection and coordination
Meet our team
-

Aimee Rowbottom, Project Manager
Aimee is guiding the entire team as well as the main client and Executive Architect. She also leads Jacobs' Cities & Places teams across Missouri, Illinois, Wisconsin, Minnesota and Iowa.
-

Tom Bahr, Deputy Project Manager
Tom runs the consultant meetings, facilitates team staffing and works with Aimee on assistance of internal project manager reviews and audits.
-

Scott Oglesby, Architect of Record
Scott is the Architect of Record and is overseeing the team on the façade and envelope enclosure.
-

Vassil Petrov, Senior Architect
Vassil, as the design manager, has also been responsible for the site coordination and engagement with all AHJ’s.
-

Alyse Garbisch, Architect
Alyse is responsible for the interior teams and discipline coordination.
About architecture at Jacobs
For the last seven decades, we’ve provided architectural solutions in different geographies and markets to our clients around the globe. Today, we’re a leading architectural practice, with more than 100 teammates, recognized for our innovative solutions. Our integrated design approach covers all phases of sustainable building delivery, including planning, design, construction and operations maintenance.




















