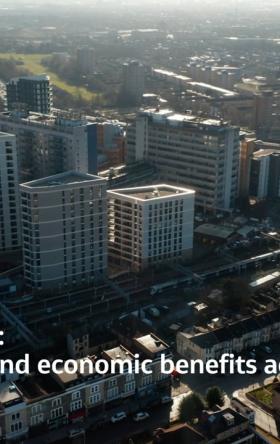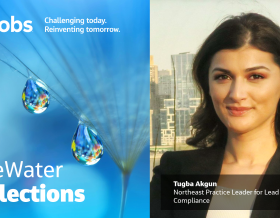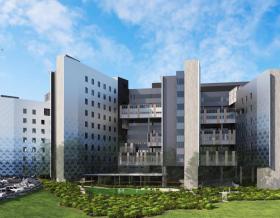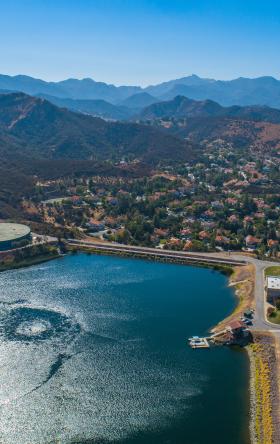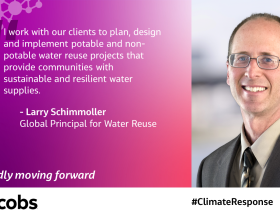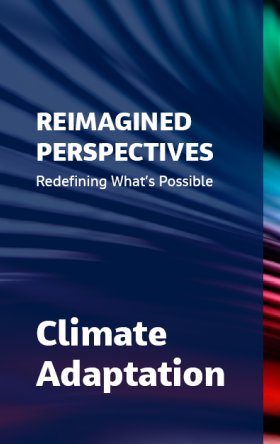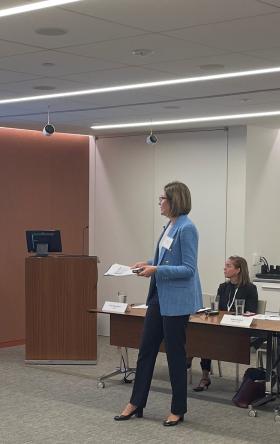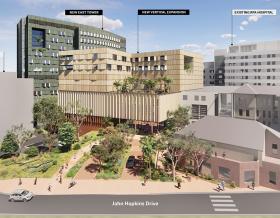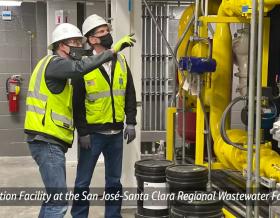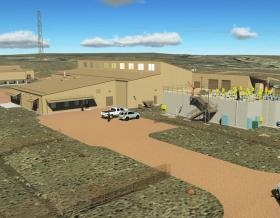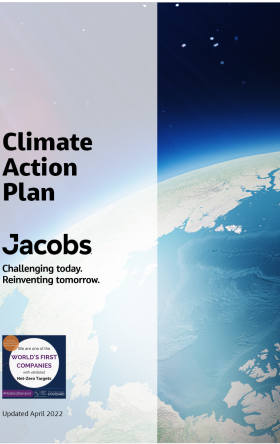Building Solutions
Designing exceptional spaces across the world through our creative blending of human need, environmental stewardship, value creation, science and art

For the last seven decades, Jacobs has provided architectural solutions in different geographies and markets to our clients around the globe. Today, we’re a leading architectural practice recognized for our innovative solutions.
We come from diverse cultural and professional backgrounds, but we all share the same passion for excellence in design that’s fully integrated with other disciplines, stakeholders, communities and the environment.
We’re a global practice with 1,700+ partners with a simple approach – we focus on creating solutions for our clients’ immediate and long-term needs by leveraging proven design principles, using an advanced delivery process with state-of-the-art tools, and integrating a rigorous quality control process to deliver innovative solutions.
Our integrated design approach and extensive multidisciplinary collaboration covers all phases of sustainable building delivery, including planning, design, construction and operations maintenance.
What we do
We're providing end-to-end solutions to complex challenges that are designing the human habitat.
-
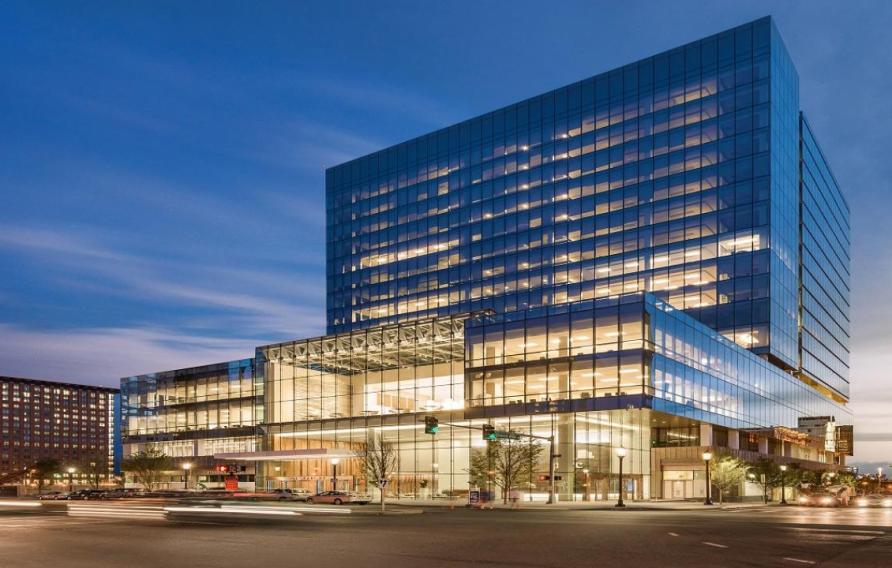
Architecture
At the heart of our architectural solutions lies a commitment to designing exceptional spaces across the world. It’s a promise we’ve been privileged to deliver for more than 70 years – creating bespoke buildings that deliver lasting value to clients and communities. Through a creative blending of art, science and technology, our designs transcend mere bricks and mortar, addressing both immediate and long-term goals with visionary precision and nurturing healthier, more resilient communities.
Celebrating the synergy between the built and natural environments, we specialize in science & research, federal, transit, aviation, commercial, healthcare, education, and interiors. Each project is a testament to our dedication to the wellbeing of our communities and the sustainability of our planet, ensuring that every space we create not only meets but exceeds the expectations of those who use it.
By integrating environmental and socio-economic sustainability strategies and innovation into all that we do, our award-winning architects and designers craft environments that are not only functional and aesthetically pleasing but also environmentally responsible – one exceptional space at a time, to drive positive global change.
-
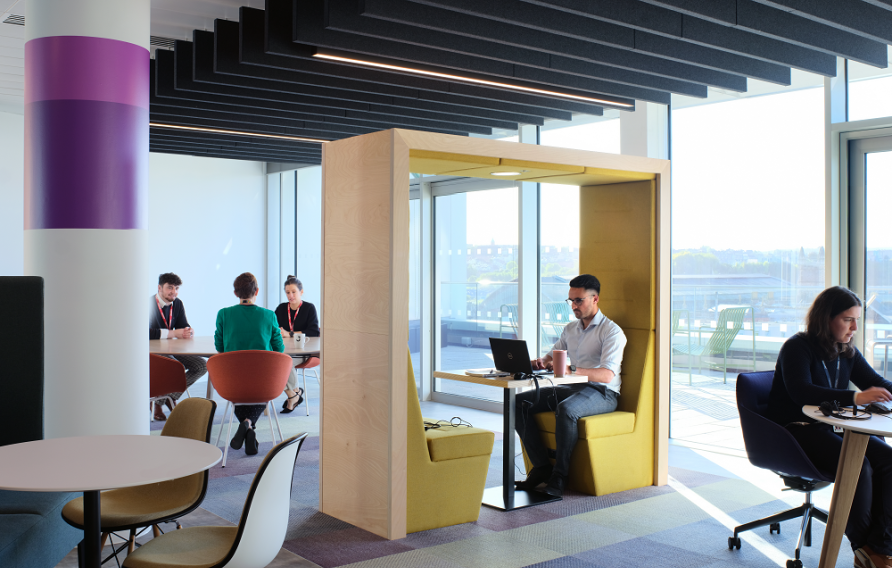
Design & Strategies
At Jacobs, we unlock the potential of spaces, specializing in creating people-centric environments that align with our clients’ mission, boosting return on investment and talent retention.
Ranked among the top in Interior Design Giants, our globally networked team is driven by a passion for user experience and aligning spaces with organizational values. We transform spaces into strategic assets that enhance performance, culture and business outcomes.
Using data-driven insights and rigorous benchmarking, we empower our clients to make informed decisions that reflect their company culture and objectives. Our approach, grounded in best practices and the latest industry trends, ensures our design solutions not only meet but exceed expectations, creating spaces that inspire and perform.
-
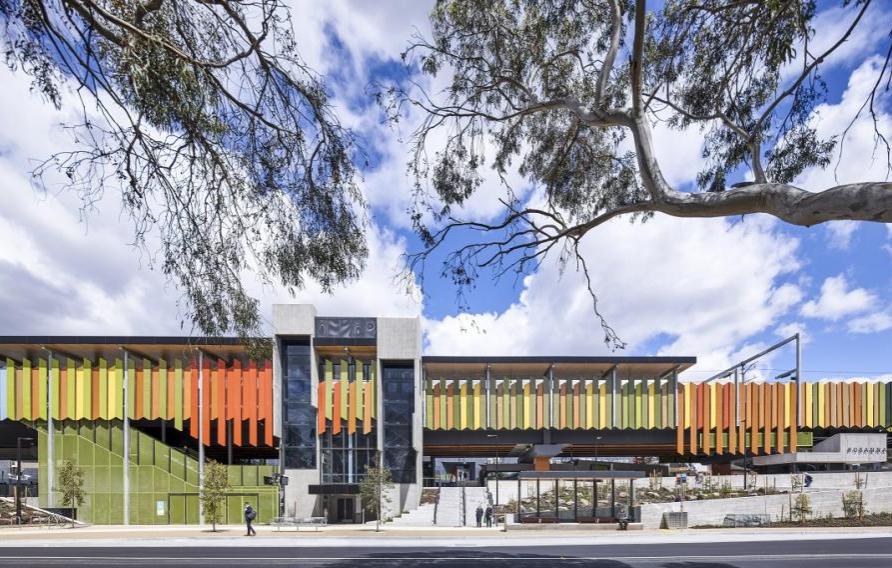
Infrastructure
Blurring the distinction between infrastructure, community regeneration, commercial development, sustainability, and social equity through a unique planning and design strategy, our teams are delivering buildings and infrastructure to unlock the promise of more within our communities.
At Jacobs, we partner across our end-markets to seamlessly integrate vertical elements (buildings) into our communities, through an approach we call citizen infrastructure. This approach acknowledges that creating, implementing, and operationalizing comprehensive, integrated systems is crucial for the future of all communities, regardless of their size.
From traditional physical infrastructure like ports, roads, and public transportation, as well as modern elements such as digital connectivity and the circular economy – we deliver these essential systems and structures to enhance quality of life. With our functional, inclusive, and sustainable designs, our solutions provide access to essential services, foster social interaction, and promote economic prosperity, all while preserving the cultural and environmental integrity of the communities we call home.
Explore our projects
Jacobs delivers tailored solutions worldwide. Our global portfolio of projects has supported clients across higher education, hospitality, corporate workplaces, mixed use and commercial opportunities, and buildings and systems between. Our solutions illustrate the power of an integrated approach.
-
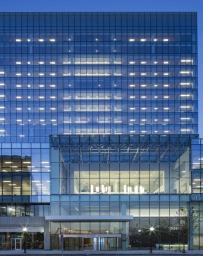
101 Seaport Boulevard
Jacobs led the architectural design for the 17-story, 632,686-square-foot, LEED Platinum-certified building, home to world-class retail and opportunities.
-
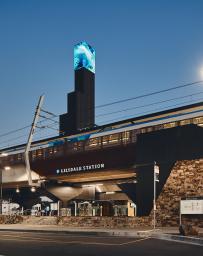
Lilydale & Mooroolbark Elevated Stations
We're helping the Victorian Government realize its vision for one of the largest rail infrastructure projects in the history of the state.
-
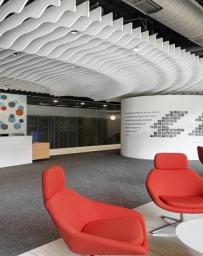
Foundation Medicine Interior Laboratory
Jacobs led the design of a new laboratory space that embraces transparency in every sense of the word – providing Providing architecture, interiors, mechanical, electrical and plumbing services.
-
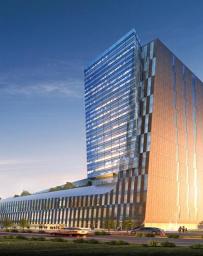
Chinese Academy of Sciences, Information Science Building
Jacobs provided planning and programming and design services for the new 725,000-square-foot building, supporting the exploration and implementation of high technology and the natural sciences.
-
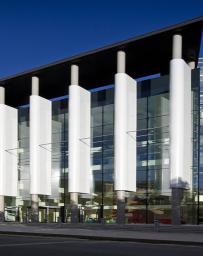
Northern Ballet and Phoenix Dance Theater
Located in the thriving cultural quarter at Quarry Hill in central Leeds, we designed a six-story dance center to meet the demands the Northern Ballet and Phoenix Dance Theatre and representing the largest center for dance in the U.K. outside London.
-
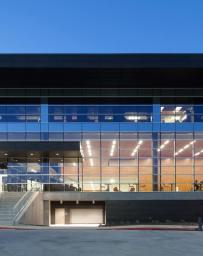
The University of Texas at Dallas, Student Services Building Addition
Jacobs provided full architectural and engineering services for the new student services building addition, offering a new, energetic place for students to connect, learn and relax.
-
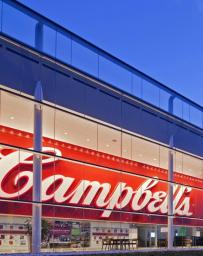
Campbell’s Soup Company Campus Rebrand and Revitalization
Our designs brought a new face to a beloved brand.
-
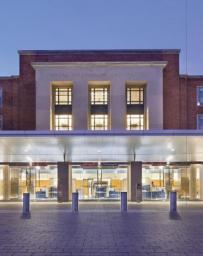
FDA Headquarters Consolidation Central Shared Use Facility
The new Central Shared Use Building is the symbolic heart of the Federal Drug Administration campus. The building, for which we helped master plan and design, is the central meeting point for all FDA employees at White Oak, fulfilling the promise of a campus as a place for collaboration and interaction.
Meet some of our team
Read more about the talent who make it happen every day.
-

Gary Lapera, Global Solutions Director for Buildings & Infrastructure
As Jacobs Global Solutions Director for Buildings & Infrastructure, Gary Lapera leads 1,200 architects and designers to foster a design-focused culture, drive strategic growth and lead industry transformation. He’s responsible for leading, growing and connecting Jacobs building expertise with a solutions-based focus at the intersection of strategy, design, sustainability, project delivery and technology.
-

Matthew Holmes, Healthcare Global Principal
Matthew Holmes is a chartered U.K. and French registered architect who leads Jacobs’ Global Health infrastructure business. After completing his professional training in the U.K., he worked in France for ten years working on a range of healthcare projects across Europe and North Africa. With the completion of the Centre Hospitalier Universitaire de Clermont-Ferrand (France) in 2011 he relocated to Australia where he’s been instrumental in leading Jacobs’ health advisory and design teams across a wide range of health projects across the world.
-

Nancy Siefert, Interiors Global Principal
Nancy Siefert has a wide range of expertise in interior architecture for corporate, professional practice, and high-technology multiuse facilities. Her knowledge and leadership are a major force in Jacobs’ commitment to design excellence and development of innovative strategies. With 25 years’ experience with Jacobs, Nancy draws on the company’s unique knowledge of markets, industries, sustainable design principles, and design technology solutions to bring real value to clients.
-

Stephen Wakeman, Federal Global Principal
Steve Wakeman’s architectural design experience ranges from major large-scale mission critical campus projects to smaller-scale additions and recapitalization/renovation projects for existing facilities. He has extensive experience in strategic planning and design of major federal and commercial facilities.
-

Ellen Sisle, Science & Research Global Principal
With 37 years of experience, Ellen Sisle leads and coordinates our science & research practice. She has extensive experience in “ground up” laboratory buildings, developer lab and office fit-out, and complex renovation projects.
-

Allan Zreet, Transit Global Principal
Allan Zreet has more than 30 years of experience as planner, architect and program manager in the planning and implementation of public sector projects including municipal, transportation and related urban development projects. He’s primarily devoted his career to the planning and design of surface transportation and related transit supportive development. He has a vast amount of experience with the design of intermodal facilities, airports, bus facilities, light rail facilities, commuter rail facilities and related mixed-use urban development around transit.
-

Robert Mehall, Architect
Born with a natural curiosity and a gift for problem solving, Robert Mehall is one of Jacobs’ architects. With a keen eye for detail and a passion for blending functionality with aesthetics, Robert has made significant contributions to the world of architecture. Whether he conceives the initial design or collaborates one-on-one with our clients, Robert leverages communication and collaboration to bring the greatest potential of a project to fruition. With a proven track record of success and a passion for pushing the boundaries of what is possible, Robert continues to make a lasting impact on the world of architecture, data center design, and other markets where technically complex buildings are delivered though design excellence.
-
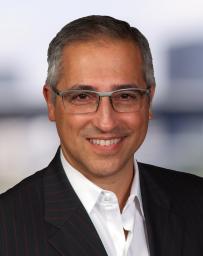
Anselmo Testa, National Design Principal
Anselmo Testa is a national design principal specializing in planning, design and execution of critical infrastructure for private and public U.S. Department of Defense and National Security agencies. He leads project teams in the planning, design and execution of specialized facilities for the U.S. Military and Intelligence agencies. Notably, he has led the design for several Command Training Centers, Mission Training Complexes and Information Systems Facilities at military bases across the world. He’s even had the chance to work on a project in his own back yard, the Kirkwood Performing Arts Center.
Read our latest news
From new project wins and milestones to reports, podcasts and industry insights, discover what we’re up to.
From our newsroom
-
 News
NewsFostering Future Design Leaders: 19th Annual Student Design Competition Held in Philadelphia
In November, 35 local university students competed in our annual design competition, reimagining an urban office building in just six hours. Read more about the competition and join us in congratulating the winners in this article.
-
 News
NewsA View on the Future of Architecture: A Q&A with Gary Lapera
Today’s ever-changing world demands a shift in thinking around infrastructure and architecture. Jacobs Global Solutions Director of Buildings & Infrastructure, Gary Lapera, and our award-winning architects and designers are thinking beyond bricks and mortar – addressing both immediate and long-term goals with visionary precision and nurturing healthier, more resilient communities. In this Q&A, Gary talks about the state of architecture today and highlights how architecture can drive positive global change.
-
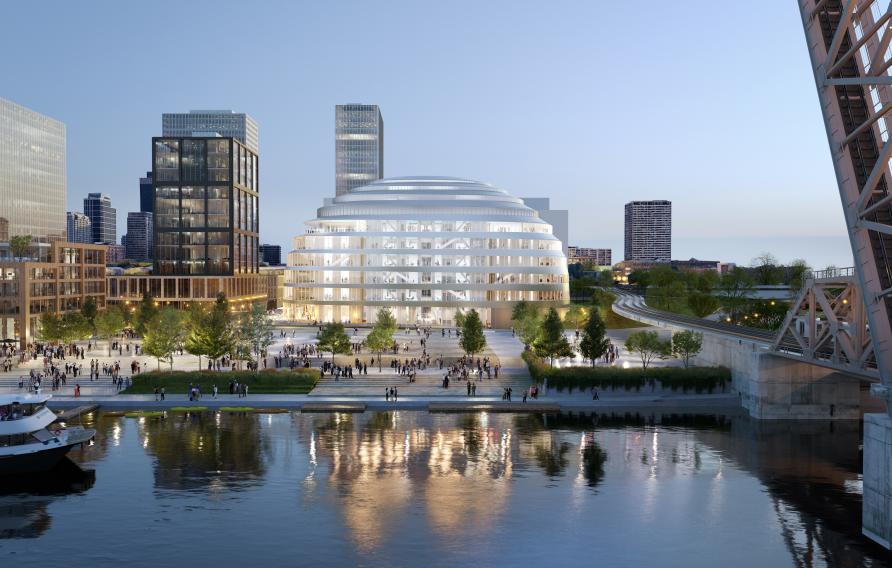 News
NewsJacobs Serves as Architect of Record for the Discovery Partners Institute’s New Chicago Headquarters
Jacobs completed the design for the new 261,000 square-foot facility for the Discovery Partners Institute (DPI) headquarters, part of the University of Illinois System. Get an inside look at the iconic building, and how it came together, in this article.
-
 News
NewsJacobs Chosen by Spark Therapeutics to Build Gene Therapy Innovation Center
Jacobs was awarded an engineering, procurement and construction management contract with Spark Therapeutics, Inc. (Spark) to build its Gene Therapy Innovation Center in the University City area of West Philadelphia. When complete, the multi-story facility will serve as a global center of excellence for gene therapy manufacturing and advance the science of gene therapy.
-
 News
NewsA View on the Future of Architecture for Data Centers: A Q&A with Robert Mehall
As one of our key design principals, Robert Mehall focuses on comprehensive design excellence, business development and project execution. In this Q&A, he shares his take on the latest data center trends as it relates to architectural design, how data and technology are changing how we deliver design and more about his game-changing work in data centers.
-
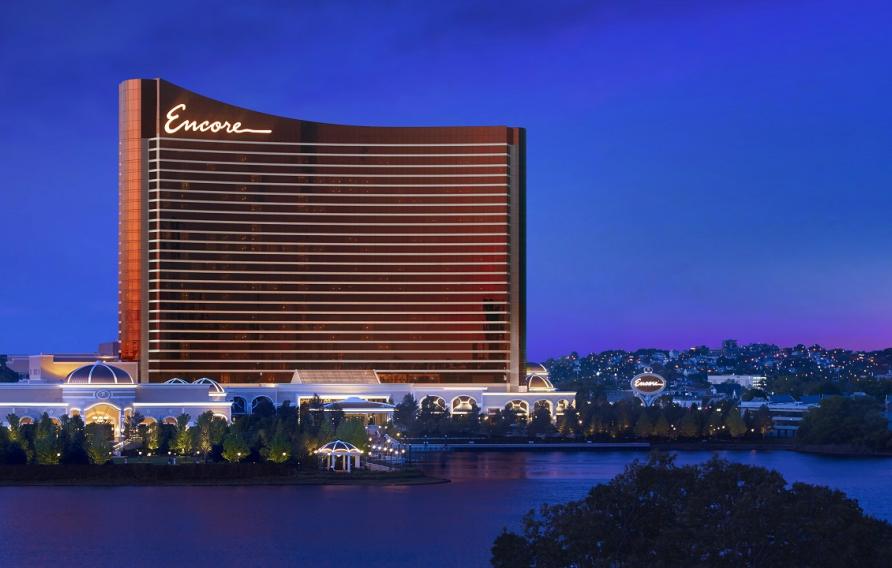 News
NewsReady for an Encore, Boston? New Casino Resort Opens on the Harbor
This new resort on Boston Harbor marks history for Massachusetts and we led its architecture. Celebrate Encore Boston Harbor’s grand opening – from the 27th floor down to a 6-acre harbor walk – in this article.
Our insights
-
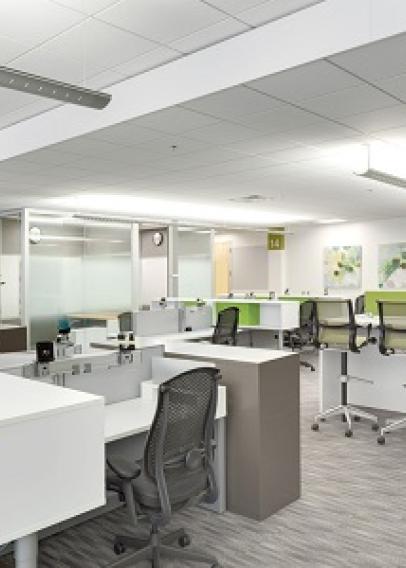
Jacobs Knowledge-Driven Design: Workplace Health and Wellness through Choice and Control
Driven to increase space efficiency and flexibility, and resolve challenges of a one-size-fits-all open plan for a healthcare solutions company, our solution provided a wider range of work settings with different degrees of openness and privacy to address their diverse work styles, activities and frequent business change by empowering employees with workplace choices and mobility.
-

The Purpose of Place: Redefining the Future of Work
As a multi-disciplinary organization, Jacobs’ thinking and expertise on the future of work scales across global/regional/cities/workplace for a macro to micro perspective on human experience, place and work driving business value for innovative client solutions. There is no one right, universal solution on how best to redefine the future of work or returning staff to a physical work environment.
-
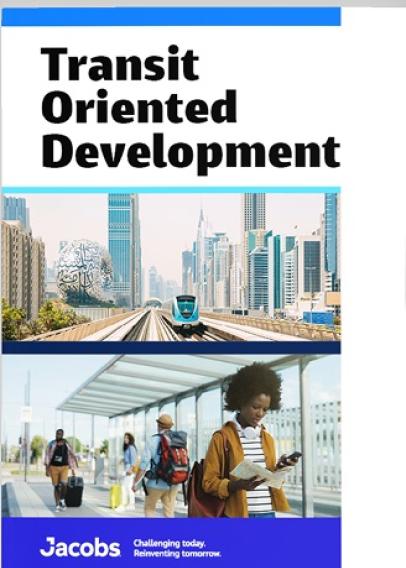
Transit-Oriented Development: Responding to Today’s Urban Challenges
This paper explores how mass transit infrastructure investments and a transit-oriented development approach can address these challenges and deliver enhanced economic and social outcomes for communities.
-

In the media
CBS St. Louis: Iconic Architectural Landmarks in St. Louis (Jason Dale Pierce)
DesignIntelligence: Radical Integration (Gary Lapera)



