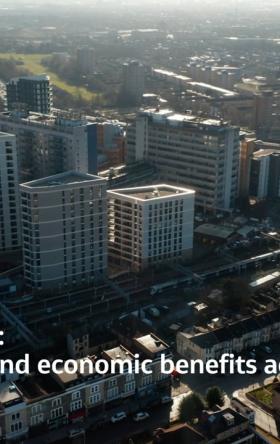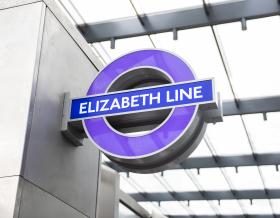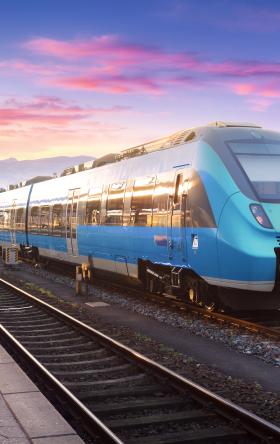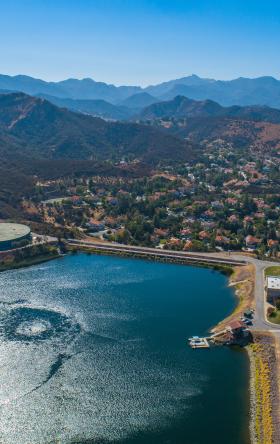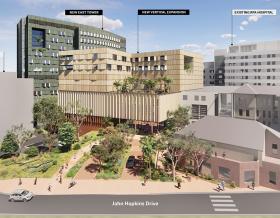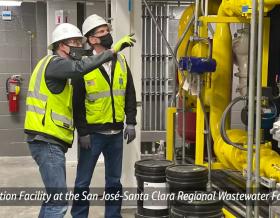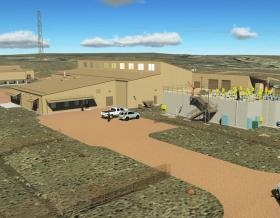Lilydale & Mooroolbark Elevated Stations
Transforming travel for the people of Victoria, Australia
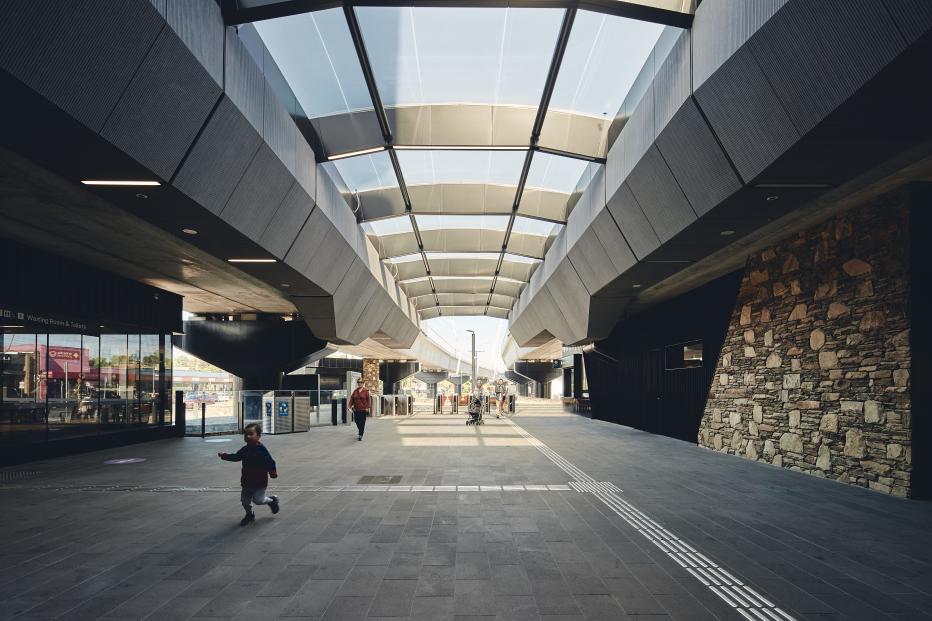
Mooroolbark Station, Photo credit: Peter Bennetts
Picture this. About 53,000 vehicles go through two level crossings daily. The boom gate closure at level crossings at morning peak time causes frustrating delays, traffic congestion, and unreliable travel time for commuters. Additionally, the level crossings pose safety concerns as trains share it with vehicles and commuters.
That's how the Manchester Road and Maroondah Highway level crossings in Victoria impacted how people lived, worked and traveled.
The Level Crossing Removal Project
To address issues caused by such congested and potentially dangerous level crossings across metropolitan Melbourne by the year 2030, the Victorian Government commenced the Level Crossing Removal Project (LXRP), one of the largest rail infrastructure projects of the state to date.
LXRP involves removing 110 level crossings across Melbourne, upgrading the rail network with new train stations, track duplication and signaling, and adding value to the community with station precincts, for instance, open space, shared use walking and cycling paths, and public artwork.
Manchester Road and Maroondah Highway are two such level crossings that LXRP has removed, by building rail bridges over the roads, resulting in safer and more efficient transportation.
Delivering the Manchester Road and Maroondah Highway Level Crossing Removal Project
In 2019, as part of the South Eastern Program Alliance (SEPA), Jacobs was appointed Lead Designer for:
- Removing the level crossing at Manchester Road and building the new Mooroolbark Station, including a new multi-deck car park, doubling car parking to 900 spaces, and easing commuter parking.
- Removing the level crossing at Maroondah Highway and building the new Lilydale Station.
Along with Jacobs, the alliance includes Laing O’Rourke (constructor), Metro Trains Melbourne (rail operator) and the Level Crossing Removal Project (project office).
The vision for the new station designs and architectural approach acknowledged the past and present elements of the area. A palette of softer and earthier tones was chosen to complement the low-rise and leafier characteristics of Mooroolbark and Lilydale, and the planting and landscaping plan included indigenous species to connect with local character.
To bring these projects to life, Jacobs leveraged our global capabilities from experienced building and architecture teams across Australia, New Zealand, the U.K., Malaysia, Poland and India. Our work as lead designer involved track, traction power, rail signaling, and structural and civil design. We also provided specialist inputs that included noise and traffic assessment, flood models, statutory planning, sustainability and safety in design assessment.
Our Jacobs engineering and architecture team designed the stations collaboratively with design partners BKK Architects, Kyriacou Architects and Aspect Studios Landscape Architects.
“Both Lilydale and Mooroolbark communities are now enjoying a more efficient, more connected and less congested local transport experience, with elevated rail and stations that complement the local history and leafy peri-urban locations. ”
Unlocking lasting, positive outcomes with meticulous planning and innovation
The project utilized the broader LXRP program of works and adapted design elements, such as the viaduct structural form, known as ‘U’ Troughs. To reduce design timeframes, we used standardized solutions and developed modular solutions for station elements by adapting prior project solutions and modifying them to facilitate off-site pre-fabrication.
Our work on the projects involved tackling interesting challenges
For instance, there was a tight radius elevated track approaching Mooroolbark Station and a multi-lane road at Maroondah Highway. We adapted standardized bridge forms to achieve the necessary clear spans.
Lilydale Station had unique requirements. First, it’s a heritage station listed on the Victorian Heritage Register and needed to be preserved. Second, it’s located in a flood-prone area and called for evaluation of future climate change effects on the station. We delivered the project factoring in both aspects – future-proofing it to the impacts of climate change and protecting and repurposing of the heritage structure.
To enable construction works at Lilydale Station within the available land while also minimizing the impact on the existing Lilydale train stabling, our design team proposed several design innovations associated with track geometry. In addition, our railway signaling work resolved the 'dark territory' problem – track areas without signals or train detection systems - where, previously, it was impossible to monitor vehicles remotely.
At the Mooroolbark Station, we used a lightweight Ethylene TetrafluoroEtilene (ETFE) transparent polymer roofing, which creates a bright and light-filled entrance and ticketed area. The project prefabricated the lift shafts to enable in-situ lifting and installed an iconic clock tower as part of the project. Considering agricultural and rural connection of the areas, both stations incorporated local stone cladding materials. Both stations have been equipped with lift towers as civic gestures and are connected to footpaths and cycleways.
Both stations have distinctive towers that serve as urban markers. Lilydale Station’s tower is a 27-meter-high (~88.5-foot-high) column topped with LED beacon artwork Wind of Lilydale, a spectacular commission by Turkish-American digital artist Refik Anadol.
Making travel more accessible and safer, now and for generations to come
In November 2021, both level crossings were successfully removed, and the new Mooroolbark and Lilydale stations and precincts opened to passengers, improving safety for road users and pedestrians, easing the flow of traffic, and making travel hassle-free and safe for people, leaving a positive legacy for years to come.
These stations were shortlisted for the prestigious 2023 World Architecture Festival awards for completed buildings in the Transport Category, a testament to the entire team's dedication and innovation in transforming travel for the people of Victoria.
-
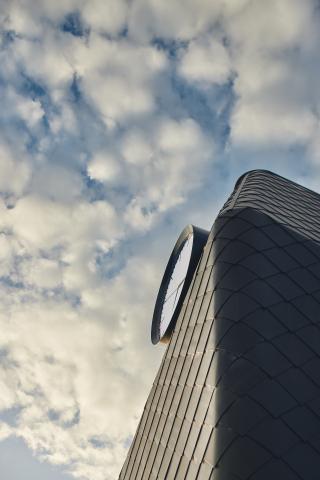
Mooroolbark Station – Clock Tower
-
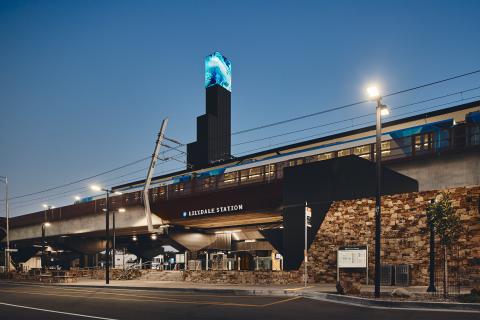
Lilydale Station: LED Tower. Artwork: ‘Winds of Lilydale’, by Refik Anadol.
-
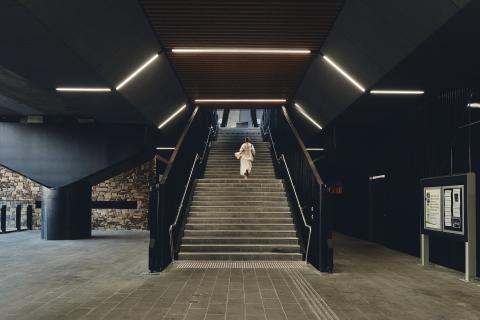
Lilydale Station main entry stair
Did you know...
-
2
new premium, elevated stations
-
220 K+
work hours on the project
-
120 tons
or 240,000 pounds – the weight of each concrete beam ‘U-Trough’ that spans 31 meters (101 feet)
Meet the team
-
Andrew Collis, SEPA Design Manager
Andrew is a Senior Design Manager and is responsible for design management of multidiscipline projects within a rail environment. Andrew also represented Jacobs on the Alliance Management Team (AMT) across multiple projects.
-
Andrew Hancock, Stations Design Manager
Andrew Hancock has led the multi-discipline buildings design and architecture teams on each of the seven level crossings Jacobs have delivered in the past five years. Andrew is passionate about sustainability, safety and prefabrication and each of those design approaches optimize solutions for the public.
-
Alistair Hutson, Architectural Lead
Alistair led the station design management and architectural discipline packages, from tender through to construction.
-
Martin Clerkin, Rail Lead
Martin was the Rail Systems Lead for track, track drainage and permanent overhead line equipment (OHLE) packages of work for the program.
-
Richard Vanderkley, Civil Lead
Richard was the Civil Packages Design Manager for Manchester Road and Maroondah Highway, responsible for design delivery.
-
Daniel Pang, Structures Lead
Daniel Pang was the Civil Structures Discipline Lead for Manchester Road and Maroondah Highway, responsible for design delivery, in particular the design of elevated viaducts.
You might be interested in...
In the media
Victoria's Big Build: Level Crossing Removal Project
Victoria's Big Build: Manchester Road, Mooroolbark
Victoria's Big Build: Maroondah Highway, Lilydale



