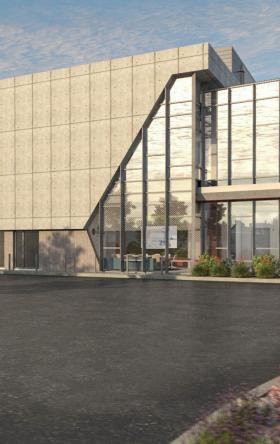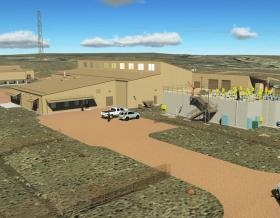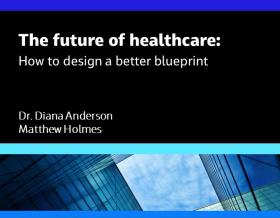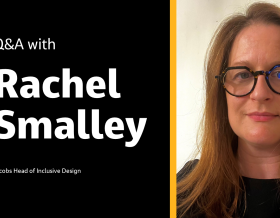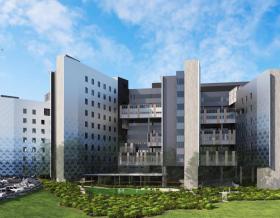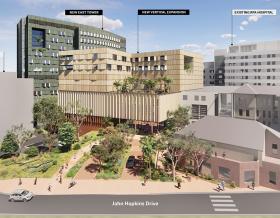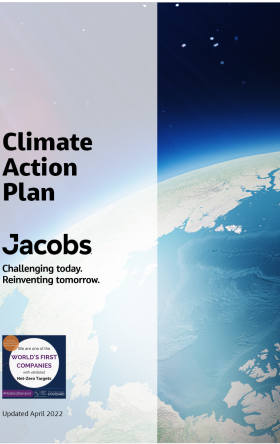
Most major industries globally, including healthcare, are experimenting with the latest emerging technologies to help drive better results and return on investment.
Generative artificial intelligence (AI) is getting most of the press, but there are other technologies and capabilities, such as standardization, modularization and automation. While the attention is warranted, there is still a significant challenge in harnessing new technologies to move beyond the hype into offering proven practical value for healthcare providers, workers, end users and their communities. Global healthcare ecosystems provide the perfect opportunity for these technologies — if they’re paired with the right program, talent and functionality.
Our current aged health infrastructure doesn’t reflect nor support the health system of the future. Digital and virtual care can help upgrade this infrastructure deficit, but it requires a transformational program to deliver the healthcare delivery system that's needed. This shift requires us to move from the current siloed, scheme-by-scheme delivery model to a programmatic approach. This will allow us to standardize design and processes, leverage scale and foster long-term sustainable growth within the local supply chains.
The potential benefits of this new system are vast, including facilities that are responsive to changing clinical, social, and sustainability requirements, and are efficient to maintain and operate. Evidence-based design (EBD) and cross-sector collaboration with automation, modularization and modern methods of construction will help power this programmatic approach. This article focuses on the lessons learned in standardization and modularization in global case studies.
Within one of the current healthcare infrastructure programs in Australia, we were tasked with delivering a large hospital by 2027. It is one of four regional centers planned within a larger framework of 12 hospitals. The team is currently in the Design Development Phase, and four key lessons have been learned so far. The crucial thread in these lessons is that they don’t rely solely on design or technology; they target collaboration and building better processes.
- Work closely with the end users to harness effective standardization.
Having fewer organizations tasked with the delivery of hospital infrastructure strengthens the opportunity to apply standardization principles from the start. These principles can help integrate management systems, improve market capacity and work staging and upgrade supply chain management. These principles provide a common language and robust practical tools for clinical planning and design, helping to reduce project costs and improve timelines. They also cover using a standard set of guidelines for terminology, tools, processes and practices. This links into MMC and design for manufacture and assembly (DfMA), where standard units can be created at scale off-site. It can help deliver significant time savings, better safety and sustainability outcomes and drive productivity and quality efficiencies.
The starting point for our program included forums with the client, consultants, and contractors, which were used to explore all the initiatives being created to enforce more standardization in the planning and design stages. This included aligning with the governmental and regional health facility guidelines.
The main objective is to avoid bespoke designs in each facility and ensure consistency in the design and delivery of the built outcomes. By taking this approach, the client could reduce the number of consultation rounds, as the same standard design would be used across all projects in the program.
One of the lessons observed was that these standard designs weren’t socialized adequately with the end users. This meant that when the design phases started, the end users didn’t accept them as they weren’t fully aligned with their needs. There was also a delay in their distribution, and both these challenges resulted in design firms resorting to business-as-usual approaches to meet the accelerated program. The biggest lesson here is that a misalignment between stakeholders in the early design stages can negate the standardized approach's benefits.
- Integrate technology and the local cultural context from the start
A key lesson within these design stages is to ensure the seamless and function-led integration of technology and digital solutions to create standardized ‘smart’ hospital room designs — this can’t be done at a later stage or as an ‘add-on’ layer. Hardware for implementing digital twin technology and scenario testing needs to be considered at the outset. Virtual Reality (VR) can be used to model the rooms before anything is constructed and is valuable for prototyping.
There are two main reasons for integrating technology right at the start. Firstly, the tech and digital choices of equipment and services should help define the design of the rooms, and secondly, it can help avoid later costs of having to update or fix operational flaws and obsolete hardware and software.
Integrating digital technology earlier and in a standard way provides more efficient, consistent and aligned services, such as improving communication, scheduling, medical care alignment and accessibility within and across different healthcare facilities. It also can help save costs if you create a versatile design that allows for adaption and iterative change in the future as healthcare technology evolves.
One practical example is ensuring that all the additional technologies, like wall-mounted screens and in-room TVs, pillow speakers, automated bedside dashboards, voice assistants, telehealth solutions, patient mobile devices (including Bring Your Own Device [BYOD]), digital whiteboards and keyboards, fit into the final bedhead design.
This includes power sources, wiring and connectivity. Functionality and interoperability are crucial here. Digital solutions shouldn’t be added later in the process — they should influence the brick-and-mortar decisions from the start.
One of the critical factors here is facilitating the roll-out of safe, reliable high-speed connectivity and internet access. The technologies being used now and future ones, including cloud, AI and machine learning, rely on the reliable speed and bandwidth. For example, United Lincolnshire Hospitals in the U.K. uses RFID tags to track medical supplies and equipment to improve asset management, while St. Joseph’s Healthcare system in the U.S. uses Internet of Things (IoT) to track the location of staff and patients, which helps improve flow, save time and optimize staffing levels.
A global example of standardization within the design is the Digital Health Playbook used in Ontario, Canada — it provides a consistent approach to digitization across the province.
Another critical design consideration focuses on local factors, such as First Nation considerations, and regional workforce constraints. This requires an extra layer of options to better cater to the local context and relies on consultation and local endorsement. Potentially longer timescales and extra costs need to be factored into the final schedule and budget.
- Factor in the impact on the supply chain and labor demands
Due to the large-scale nature of building 12 large hospital projects simultaneously, there is a spike in competition for labor, experienced project personnel and materials, consequently driving escalation across the construction sector.
A secondary specialized impact of this is the increased competition for façade systems, vinyl installation and the subcontractors that do this work. Only a few companies have the skilled labor to do the advanced reinforcement for pre- and post-tensioned slabs that these large projects require, and this now means they can price accordingly.
The lesson for both labor and material shortages is to focus on systems-level forward planning and providing offsets. It opens opportunities for AI-powered prefabrication within modularization (sometimes referred to as ‘Prefab 2.0’), as components can be built at scale off-site and then introduced when needed. There is where AI can be used to scale up production in a nationwide supply chain that is repeatable and iterative, as it can offer data-driven insights that save time, money and human effort.
To address the shortages of specialized skills and trades, the Australian Government is exploring the ability to provide accelerated training programs that boost apprenticeship schemes and technical education provided by (TAFE) colleges, especially in regional areas. These initiatives need to work in tandem with MMC requirements so apprentices are hire-ready. For materials, we can create a shared database nationwide to help drive awareness of supply chain opportunities and introduce a circular economy approach with surplus and reusable materials.
- Share insights and learnings to accelerate the program
As part of the hospital program, all the hospital tenders were contractor-led, and consultants had to enter a competitive bidding process with contractors across multiple projects. The result saw a few firms winning most of the work. While this may mean a few firms may leave the healthcare market and reduce the consultant pool, it did result in very competitive pricing for jobs from both the contractor and the consultant teams.
The most significant advantage of this process for the client is that the final tender-winning firms brought buildability smarts to the project from day one, creating opportunities to reduce construction costs and share insights. It will also harness the benefits of having few asset managers with oversight over centralized asset portfolios. It will help prioritize investment and provide a focus on preventative (not reactive) maintenance of the healthcare facility. These asset managers may also be able to procure more cheaply at scale compared to a local health authority or individual Trust.
Another lesson within this program was to devote more energy and time to sharing the changes made in work with clients when moving from concept design into schematic design. In some cases, the concept design had been done a full year previously by different consultants and needed to be updated to reflect the latest brief and schedule of accommodation changes made to meet budgets. In a few limited cases, the end health clients were not completely aware of these changes and the impacts on the health service delivery. This caused confusion and delays while consultant teams who, in some cases, were often not the same as the concept phase, had to come up to speed and find a way forward. Change management and design evolution are areas to address in future accelerated programs.
Creating an iterative, collaborative path forward
Two of the most powerful ingredients for success within these design development phases are careful collaboration with the right stakeholders and deep preplanning for anticipated labor and supply chain challenges. This includes locking down accurate, thorough scopes and briefs for each project. Both support creating a programmatic approach that transforms how hospitals are designed, procured and constructed.
If we can create the right human foundation of collaboration and preplanning, then the standardized designs and modularization will help future hospital schemes be built quickly and effectively while incorporating digital technology, sustainability and MMC.
About the author

Megan Reading has built a career out of delivering healthcare projects — large and small, public and private, rural and metropolitan — across Australia, New Zealand, Indonesia and Papua New Guinea. Originally a Registered Nurse, Megan went on to undertake a Bachelor of Architecture with Hons and a Master of Project Management. She has held positions with International Academy of Design for Health, presented at Healthcare Weeks in Victoria and New South Wales and published articles in the Australian Health Journal and Hospital and Healthcare Magazine. Megan is currently Jacobs’ Section Lead for Architecture in Brisbane and a Health Leader for Australia and New Zealand.


