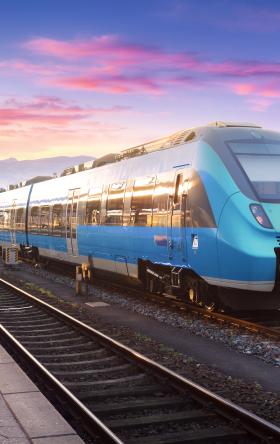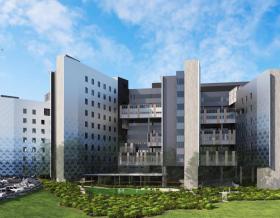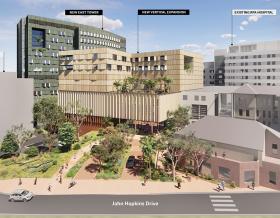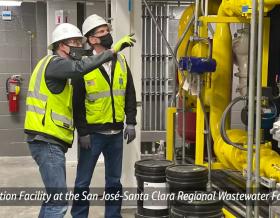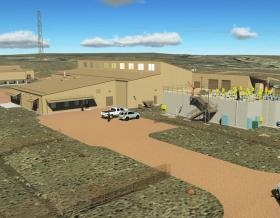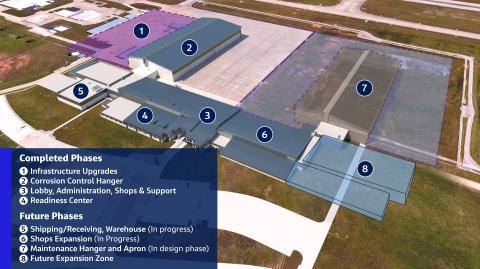-
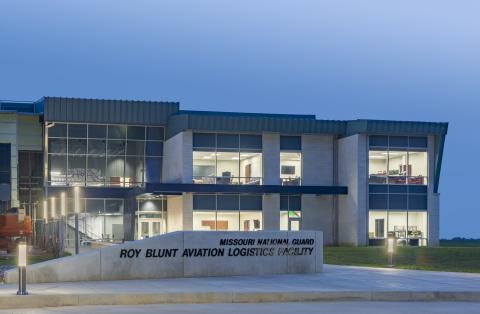
Entry at Dusk: In operation for over two decades, while continuing to be expanded according to the master plan, the Roy Blunt Aviation Logistics Facility boasts a flexible and framework that allows it to respond and adapt to an evolving mission
-
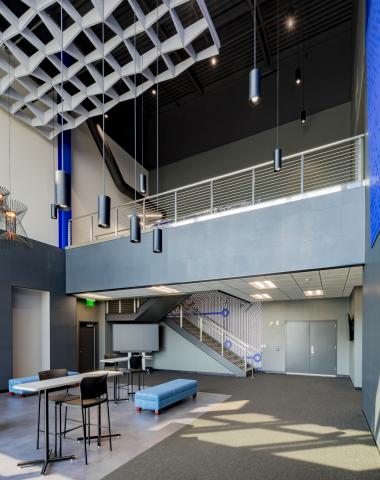
Lobby Interior: As the focal point of the campus, the main lobby serves as a nexus for all personnel and visitors and connects to a Main Street
-
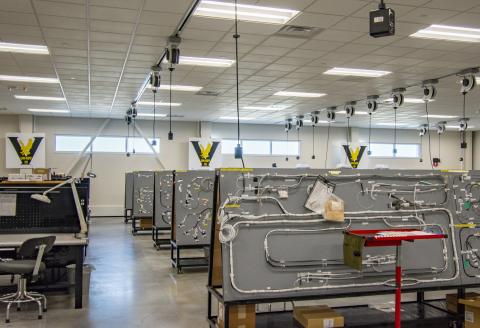
Shop: As part of the design process, the team studied optional travel distances for maintenance personnel, building these efficiencies into the repair bays
In the ever-evolving national security landscape, U.S. Armed Forces installations must be adaptable to meet complex threats and support rapidly advancing technologies. For units to operate most effectively, military real estate must have adaptability and efficiency built into its foundation. What is innovative today could be outdated before the typical facility lifecycle.
For the past 22 years, soldiers and civilians of the Missouri Army National Guard have enjoyed a future-proofed work-place made possible by an infinitely reconfigurable, sustainable framework designed for maximum flexibility. Sitting on 91-acres of land adjacent to the Springfield-Branson National Airport, the Roy Blunt Aviation Logistics Facility serves a 14-state region extending from Texas to Minnesota and across to North Dakota. This modern, multi-building installation co-locates an Army National Guard Readiness Center with an Aviation Classification & Repair Activity Depot (AVCRAD), creating a distinctive complex for a Theatre Aviation Sustainment Maintenance Group. The facility offers a Center of Excellence for the repair of airframes and components as well as a supply warehouse that supports maintenance locally and throughout the Midwest.
The innovative design is one of just four such facilities for the Army National Guard, three of which have been prototyped and developed by Jacobs, in close collaboration with the National Guard Bureau. The Roy Blunt Aviation Logistics Facility is heavily focused on efficiency, worker comfort, and ease of operations. In addition to supporting monthly drill weekends and an annual training period, the facility has been a monetary resource as well, creating a robust revenue stream as a full-service regional hub for rotary wing repair and maintenance.
Visionary design
In July 2002, the 1107th AVCRAD outlined a mission to design and build a visionary military aviation complex that enhanced aircraft maintenance capabilities, trained regional supported units, and increased Army aviation readiness. The Missouri Army National Guard invited Jacobs to facilitate a series of design charrettes and, along with the National Guard Bureau, brought together leadership, architects, engineers, master planners, and end users in a collaborative environment to outline a bold vision for their future.
During this series of planning and design charrettes, the collective design team focused on three overarching goals: achieving business-driven mission solutions; maintaining fast turnaround aircraft maintenance and repair; and providing a future-proof design with maximum flexibility.
The resulting design included shop and support functions and aircraft maintenance areas, including both dedicated and universal shops and work bays. This flexible approach accommodates virtually any combination of Regional Support Area requirements, force modifications, aircraft upgrade programs, and Army Depot work.
Establishing criteria
A challenge early on was that there were no established federal or facility-specific design criteria, design guides, or Unified Facilities Criteria for a depot-level aviation maintenance center. The closest, and only existing similar criteria, were for an Army Aviation Support Facility. The design team used this as a basis to create the remaining criteria, and, through extensive user group workshops, production optimization studies, and analyses, a consensus-driven prototype design criteria was established.
In addition to typical site challenges, the project required additional considerations. The buildable area was limited by marked Federal Emergency Management Agency floodplain zones and karst geology, which is prone to sinkholes. Additionally, the project site was directly adjacent to an active regional airport. These constraints required a master plan responsive to setbacks and airfield restrictions that included Department of Defense Minimum Antiterrorism Standards for Buildings and Part 77 of the Federal Aviation Regulations. This limited the buildable area envelope to a maximum building footprint and height (restricted by airfield glide paths and line-of-sight viewsheds from the air traffic control tower).
However, these site restrictions, in tandem with aircraft taxi lanes and clear areas, have contributed to a distinctive facility layout: a “Main Street” spine, along which multiple program elements can attach perpendicularly.
Across two decades of operation, this infinitely reconfigurable, sustainable framework has stood the test of time, with every new phase proving the initial vision.
A universal shop
Roy Blunt Aviation Logistics Facility is organized around the daily flow of personnel and material; its design allows personnel to excel in providing aviation maintenance operations. It is laid out to streamline processes, increase staff interaction, provide for greater supervision, and improve safety. The “Main Street” design manages personnel and material movement along with the bulk of the building systems and distribution, while optimally sized hangars accommodate diverse aircraft. The complex has proven adaptable and responsive to daily workflows, processes, and maintenance protocols.
Work bays were designed for maximum interoperability. Spaces are dedicated for various helicopters as well as future aircraft. Supporting the logic of the “universal shop,” the design team designed a modular strategy for universal bay size and distribution of systems: a single building structure and envelope that can accommodate diverse shop environments.
Similarly, the team studied and validated travel distances of maintenance personnel to a core zone of break areas, tool rooms, and supporting functions, compared to building code. While building codes allow a travel distance of up to 500-ft, in order to maintain operational efficiencies and meet throughput targets, the optimal distance to break areas (particularly in the hangars) was approximately 145-ft, as dictated by the width of the repair bays. Other elements added to increase staff comfort include extensively daylit work areas, optimized proximity to work pedestals and utilities, and systems designed for enhanced personnel comfort.
The floor plan optimizes functionality, expandability, and conversion by incorporating several attributes: a common strategy for all systems, services, utilities, and data; a material handling approach featuring an open environment that permits crane coverage throughout; and integration of special requirements, such as lowered ceilings, office/administration space, clean rooms, special mechanical requirements, or walled enclosures for specialized functions.
Down Main Street
The architecture for the aviation complex is based on the master plan and the National Guard Bureau Design Guidelines, accounting for the existing site context and interpretation of this building type. The massing concept was an integral part of floor plan development, with the overall character predicated by each building element.
The focal point of the campus is the main lobby, which is the primary element visible when turning onto the property. Centrally located along the Main Street, it serves as the nexus of daily activity and interconnects the readiness center, aircraft maintenance areas, and administration offices. The two-story atrium promotes the Missouri Army National Guard and a contemporary, professional work environment. Interior and exterior seating and gathering areas allow casual opportunities for personnel to interact.
Future expansion
Shops and other functional areas are directly adjacent to Main Street, which will be continued northward and southward in future expansions. This will accommodate the next generation of shops as well as new shipping/receiving and warehousing areas.
The maintenance shops share a common roof in response to internal adjacencies, the flow of daily operations, landside/airside relationships, and environmental imperatives. Moving forward, the complex’s form will continue to evolve as defined by the master plan, organized along the Main Street corridor. Secondary avenues connect Main Street to the Corrosion Control Hangar and the anticipated future Maintenance Hangar.
The use of simple shed roof forms in the shop areas helps to economize on functional requirements while reducing construction and long-term maintenance costs. The project’s phases typically mimic and complement the existing massing and roof line to preserve visual continuity. Openings and glazing occur in response to each façade’s particular orientation. Awnings and overhangs provide shade in response to daylighting and heat gain studies. The walls of the building are a combination of different textures of concrete masonry, energy-efficient glazing, insulated-core metal wall panels, metal siding, clear aluminum storefront systems, and translucent wall panels.
Evolving mission needs
Across the years of phased development, the original design concept for Roy Blunt Aviation Logistics Facility has been repeated and successfully tested for fidelity to the original master plan, which will continue into future expansion. The design continues to support the organizational concept of continuous, open-ended evolution to meet ever-changing mission, logistics, and airframe requirements.
The current focus is on the design and delivery of Phase 4. When this work is complete, the complex will include 520,000-ft² of aircraft repair hangar bays, a corrosion control hangar, aircraft maintenance and allied shops, supply/warehousing facilities, administration areas, a readiness center, a ground support equipment building, a fuel storage building, an engine test facility/ FEDS, storage buildings, aircraft parking areas, a C-5 ramp, a gatehouse, vehicle parking, roadways, and a fueling station.
This innovative complex in southwestern Missouri continues to deliver effective solutions for this important installation, supporting evolving aircraft maintenance and training requirements.
The Military Engineer, Volume 116, Issue 754, November-December, pages 48-52, Copyright 2024. Reprinted with permission of the Society of American Military Engineers (SAME).
Main Street / Phasing: The “Main Street” design concept has provided flexibility in future phase requirements, with future shops able to be added northward and southward.
All photography courtesy of Documodern. Renderings and diagrams developed by Jacobs
About the author

Anselmo Testa is a national design principal specializing in planning, design and execution of critical infrastructure for private and public U.S. Department of Defense and National Security agencies. Anselmo believes a thoughtful journey always yields outstanding destinations. From his beginnings as a theme park and destination resort designer, he brings a “guest experience first” approach to his work across defense and national security markets at Jacobs.





















