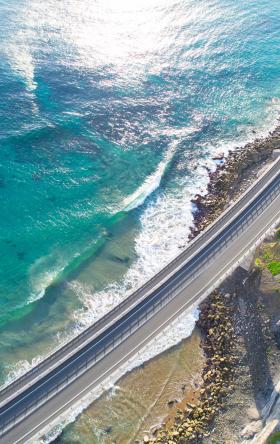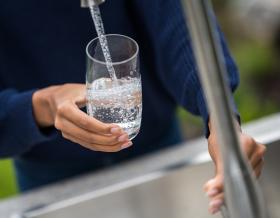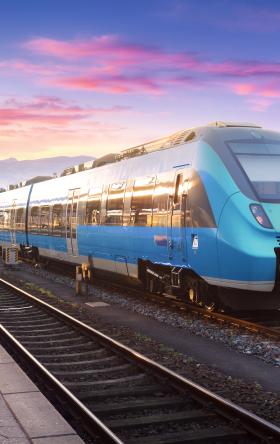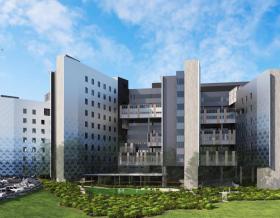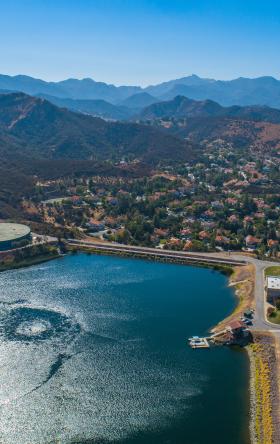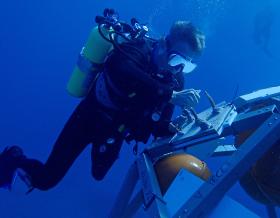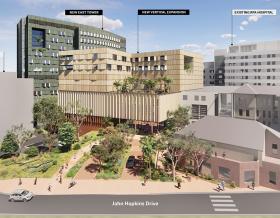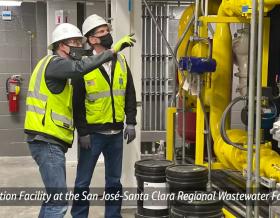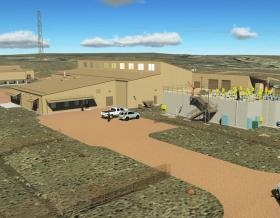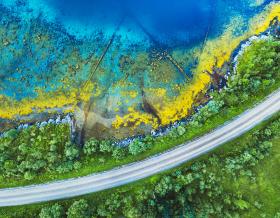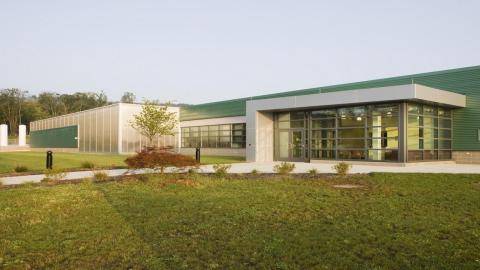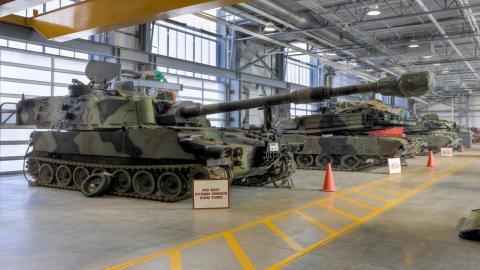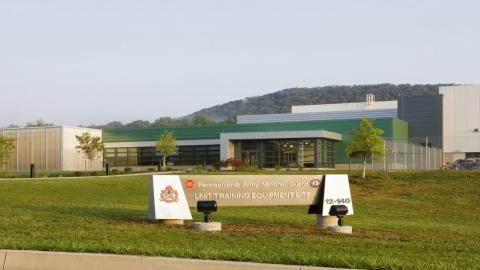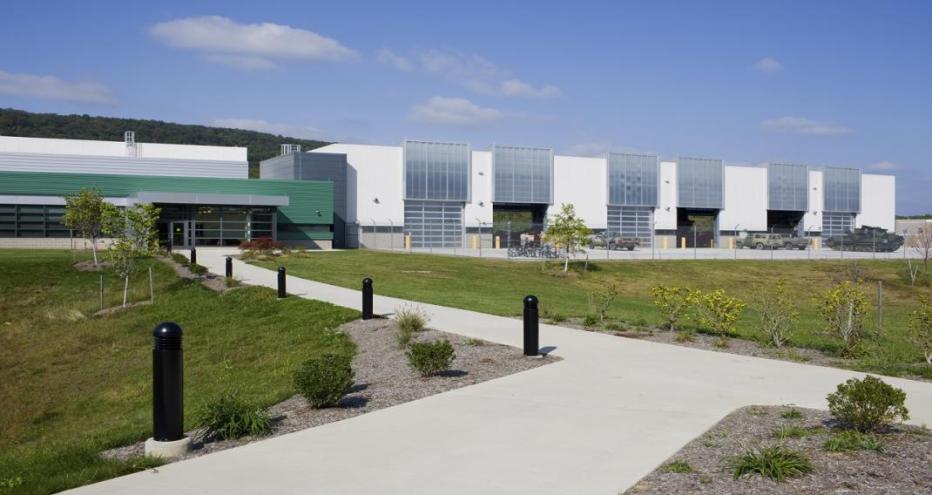
When the Pennsylvania Army National Guard required a new facility to accommodate its soldiers and a new training mission, Jacobs worked closely with its users and its Chief to deliver a design solution/facility to meet their mission and operational needs, including maintenance support and storage of vehicles and weapons.
The new Unit Training Equipment Site (UTES) is an aesthetically-pleasing and functional tracked-vehicle maintenance facility. We delivered the final design to enhance the morale and quality of life for our Guardsmen and to help support the readiness, retention and recruitment needs of the Guard.
-
75 K+
square foot facility, including an administrative office and a supply/storage building
-
116
personnel supported through new training missions at facility
-
600
or more vehicles able to park securely in new facility
-
51
sustainability points identified during design to qualify and achieve SPiRiT GOLD certification
“The work you have done for us…in particular [on] the UTES, an FY05 congressional add, was great. The short time frame we had to design and put the solicitation on the street for the UTES project in order to award the project in the year of appropriation was challenging. Because of your dedication and hard work, we were able to award…the project in the year of appropriation. This was a major achievement.”
The new 75,727-square-foot facility consists of an administrative office and a supply/storage building with adjoining 12-vehicle maintenance work bays (approx 32’X64’) with overhead crane support, oil/water separators, flammable materials storage building, controlled waste handling facility as well as general support space. The new UTES facility also provides parking for over 600 vehicles (tracked and wheeled, including M1A1 Abrams Tank, M2 Bradley Fighting Vehicle and Stryker), and includes employee and customer parking. The objective of this facility is to store, maintain equipment, issue/turn-in for training and ensure the equipment is prepared for mobilization.
Our design was based on the most current IBC, UFC and AT/FP requirements at the time. Coordination with the local utilities was required to secure permits and construction plan approvals. Jacobs provided construction support services including onsite resident Inspection support, review and evaluation of contractor submittals, and regular site visits for construction surveillance to ensure contractor conformance with the design intent.
We delivered the project on an accelerated schedule to meet the 2005 MILCON funding deadline. Design commenced in December 2004 and was completed in July 2005 in time for construction award in September 2005.
Aesthetics
The introduction of translucent light ‘monitors’ above the work bay vehicle access doors, and clerestory glazing above the main interior circulation spine integrated into the volumetric composition allowed for abundant natural day-light into the body of the building. The translucent polycarbonate panels also are less expensive than standard AT/FP laminated glazing but still provide the necessary force protection characteristics to meet the UFC AT/FP requirements for DoD facilities. Cost effective low-sloped membrane roof systems were included that are energy-star rated reflective and vary in height depending upon building function area.
The Classroom and Break Areas were placed adjacent to the Administration area, which assists in maximizing the visual focus of the main entrance façade through the use of glazing for those entering and using such areas within the facility. The material composition and aesthetic approach of the separate ‘BII’ structure is complementary to the primary UTES facility building.
Security Issues
Protective measure elements and design components were developed using a layered security approach to meet the mission objectives to protect Army National Guard assets and personnel within an uncontrolled Base perimeter environment. Security design elements were developed to meet the requirements of UFC 4-010-02 and 4-021-01; NGB Design Guidelines SG415-2 and 415-5; and Army TM 5-853-2 and TM 5-853-3. The facility security system includes intrusion detection, access control, CCTV infrastructure, intercom, and mass-notification systems.
Sustainable Design
The U.S. Army Corp of Engineers’ SPiRiT Sustainable Project Rating Tool was the sustainable design tool in place at the time for ARNG facilities per NGB requirements for this Project. This tool was utilized to evaluate the UTES facility’s compliance with NGB’s stated goal to achieve a “GOLD” rating (50-74 points). A total of 51 points were confirmed in the final design package as specified, enabling attainment of a “GOLD” rating through innovative sustainability solutions such as the incorporation of translucent panels into off-the-shelf aluminum-extruded door frames and structure above doors that provide year-round natural daylight into the maintenance bay areas minimizing the need for powered lighting. This innovation alone provided an improved work environment; it also enabled the project to remain within budget constraints as the polycarbonate panels are less expensive than the full AT/FP laminated glazing systems.
Energy-efficient equipment, pumps, and motors were also specified and installed. High-efficiency boilers were selected that support an in-slab radiant-heating system for the work bay areas. Such boilers are more efficient than standard boilers because the temperature required for this type of heating system is lower than other comparable hot water heating systems for such spaces.
Specialized lighting controls systems (such as automatic occupancy sensors, manual switch stations, photocells, and special timers) were also integrated into the design to help with energy savings. Energy efficient light fixtures were also utilized that contribute to the energy savings realized.
Water-efficient fixtures and landscaping were specified to reduce potable water use. Recycled, Regional, and low-VOC emitting materials were specified and incorporated to improve the indoor air quality of the facilities for the PA ARNG soldiers/facility occupants, and to help achieve the sustainable goals for the project.
Environmental
The site was designed to avoid any increase in pre-development stormwater discharge runoff rates, at post-development project completion. It was also designed to maintain downstream water quality by implementing a comprehensive stormwater management/ pollution prevention plan developed by Jacobs. Additionally, special sediment and erosion control measures were incorporated during the construction-phase to prevent sediment-laden water from polluting downstream creeks, streams, ponds, and properties, in accordance with local Soil Conservation District (SCD) requirements. Diversion swales prevent significant off-site run-off around the proposed site and prevent having to size the onsite stormwater management systems and piping to be able to handle such offsite flows that normally would have crossed through the site. Areas of site disturbance were minimized to protect surrounding natural wooded areas. Coordination with the local environmental authorities having jurisdiction was undertaken early by Jacobs to obtain required plan approvals in advance of construction start in order to maintain the construction schedule.






