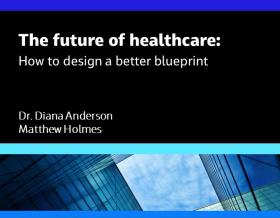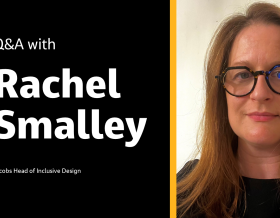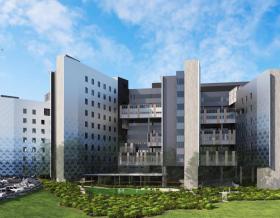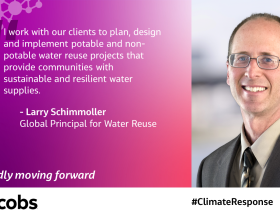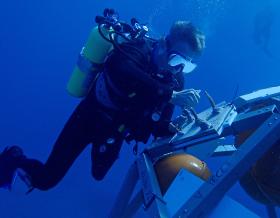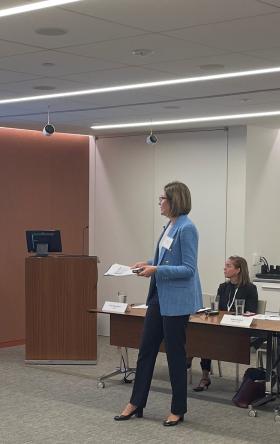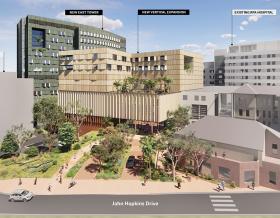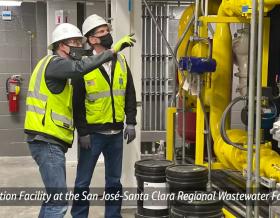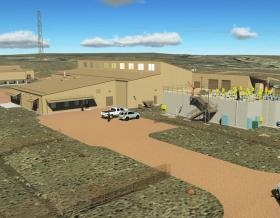Alexandra Hospital, Singapore
Redefining approach to patient care
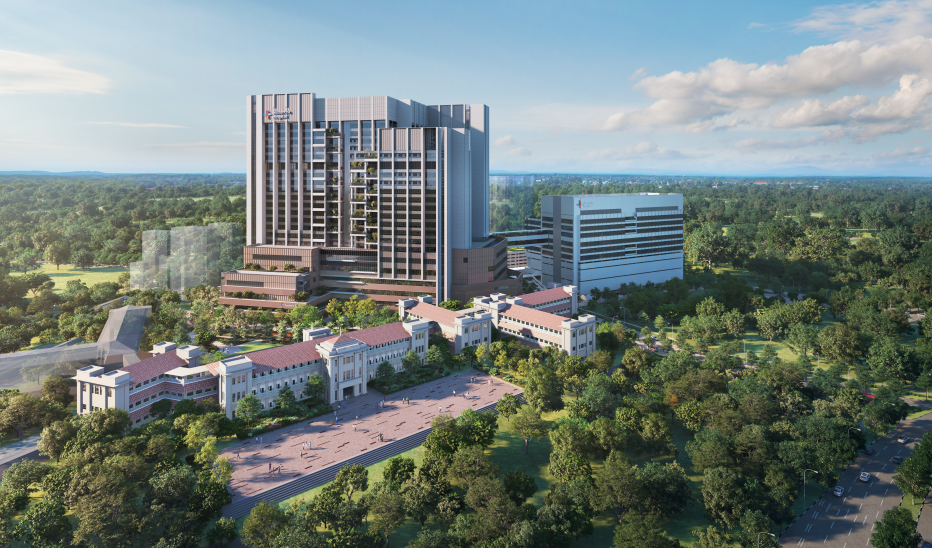
Photos courtesy of Alexandra Hospital
Like many countries, Singapore is facing increasing demand for public healthcare because of its rapidly aging residents, overall population growth and constrained healthcare workforce. To build capacity and meet rising needs, Singapore’s Ministry of Health (MOH) is expanding its health infrastructure and re-defining its approach to healthcare system delivery.
As part of this transformation, Alexandra Hospital is redeveloping and expanding to enable a more integrated model of health and care. Originally built in 1938 for military purposes, Alexandra Hospital is the last-standing hospital campus in Singapore constructed during the British colonial era. At that time, it was the largest and best-equipped military hospital in Britain’s Far East Command, providing critical medical aid to Allied troops during World War II. Since Singapore took over its administration in 1971, the hospital was converted into a civilian institution and became known as Alexandra Hospital.
-
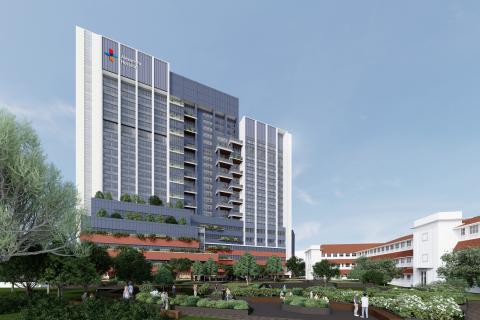
Alexandra Hospital Exterior View
-
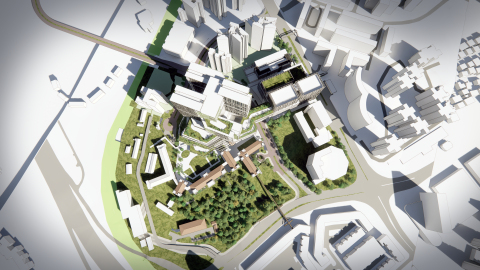
Alexandra Hospital Aerial View
Breaking new ground
The hospital redevelopment, set to commence construction in 2025, will expand the site to 32.85 acres (13.3 hectares) and include two new high-rise buildings. It will offer a full suite of health and medical services that is well-integrated with the larger Queenstown community to improve access to care. Jacobs, as part of the Jacobs-Perkins Eastman Alexandra Hospital Medical Planning Joint Venture, is working with MOH Holdings (MOHH) and Alexandra Hospital to develop future care models, infrastructure needs and medical planning designs for the project.
Future model of care
A patient’s healthcare journey often involves consultations with multiple specialists, transfers across various hospital departments, and shifts between acute and community hospitals based on their medical requirements. This journey can lead to challenges in information exchange, delays, and suboptimal care.
To address these issues, we’re supporting Alexandra Hospital in developing and implementing a new, integrated model of care: One patient, One bed, One care team, One principal doctor, One with the community, Healthcare redesign. The reimagining of the care model seeks to center the delivery of care around the patient:
- One patient: every care plan is tailored to each patient and their respective needs.
- One bed: patients receive care in the same bed and ward throughout their journey.
- One care team: patients are assigned a single care team comprising healthcare and social workers. One principal doctor: patients have one principal doctor without having to consult multiple doctors across departments.
- One with the community: collaboration with the broader network of healthcare community partners to take healthcare beyond the confines of the hospital.
- Healthcare redesigned: staffing, infrastructure, information and technology, finance, education, and research and evaluation, to transform healthcare for all.
The model will transition care seamlessly from acute to rehabilitative care under one roof. Serving as the patient’s connection to the broader healthcare system and partners, the integrated model of care will fully optimize resources for the best possible patient care and reduce their overall length of stay in the hospital.
The redevelopment will also provide thoughtful amenities for caregivers, recognizing their crucial role in patient care journeys.
Pandemic-ready infrastructure
Futureproofing Alexandra Hospital's infrastructure to meet future health and care needs, particularly in terms of pandemic preparedness and responsiveness, is a key design consideration.
As part of the redevelopment, the hospital will accommodate several stages of pandemic readiness with features including:
- A command center to:
1. Manage current operations, providing situation awareness to regulate patient flow and deployment of medical resources.
2. Anticipate future operations for timely planning and capacity building in preparation for potential crises/pandemics. - Designated mass screening areas and entry points.
- Technological innovations for hospital deliveries and sanitation
A new pandemic-ready emergency department, incorporating hot and clean zones, negative pressure capabilities, and the ability to isolate specific areas will be introduced. To facilitate high-volume patient flows and discreet transfers of vulnerable patients, the emergency department will include a dedicated isolation corridor and lift services, ensuring safe and efficient travel routes.
Community-centered design
Alexandra Hospital is rich in history and heritage. In 1998, the hospital was marked as a historic site by the National Heritage Board.
Over the years, the hospital has undergone several redevelopments and restructuring to meet Singapore’s changing healthcare needs, but it remains an important landmark with significant historical and heritage value.
Three existing blocks which currently house clinics, wards, operating rooms, and diagnostic imaging will be conserved, and artifacts and references from the conserved buildings will be incorporated into the new design. The design will also celebrate the hospital's architectural heritage, emphasizing the synergy between past and present, and seamlessly integrating with the new campus.
More than that, the redeveloped hospital will be an integrated healthcare campus designed for the community – featuring communal green spaces to foster public engagement and support health and well-being activities. Improved access to adjacent residential areas and the adjoining Rail Corridor will further integrate the campus with greenery and a heritage trail, while creating a seamless connection that benefits both patients and the wider community.
Green and sustainable development
Alexandra Hospital is committed to achieving best-in-class energy-efficient building certification, GreenMark Super Low Energy, by integrating sustainability principles throughout the project. This includes adopting renewable energy and biophilic elements into the architectural design.
For example, to minimize energy consumption and reduce reliance on conventional power sources, the campus will use photovoltaic panels to harness solar energy, and a solar-evacuated tube collector system to supply hot water. The design also incorporates lush gardens and abundant greenery, including the introduction of new garden terraces, to provide therapeutic benefits for patients and staff.
Construction standardization: a blueprint for success
Hospitals are highly complex developments. Adopting design and construction standards can significantly enhance productivity, quality, and buildability, thereby improving workflow and project outcomes. It also helps to streamline construction delivery with increased efficiency, cost-effectiveness, and timeliness – key factors in managing a project of this scale.
From the early stages of the project, we collaborated with project stakeholders to drive the adoption and implementation of Building and Construction Authority’s buildability standards integrating advanced technologies such as Building Information Modeling (BIM), Dynamo, Unify, and dRofus as key enablers for seamless data management, improved workflow, and optimized design configurations for spatial layouts, systems, and associated infrastructure.
Through robust appraisal systems, coupled with established standards and best practices, this approach enhances efficiency and productivity and fosters collaboration and integration amongst project stakeholders, building a solid foundation for success in meeting the project's rapid delivery timelines.
Alexandra Hospital plans to open the new facilities progressively from 2028. As one of Singapore’s public healthcare sites to pilot new healthcare technologies and interventions, Alexandra Hospital will provide valuable insights into best practices for innovative patient care models worldwide.
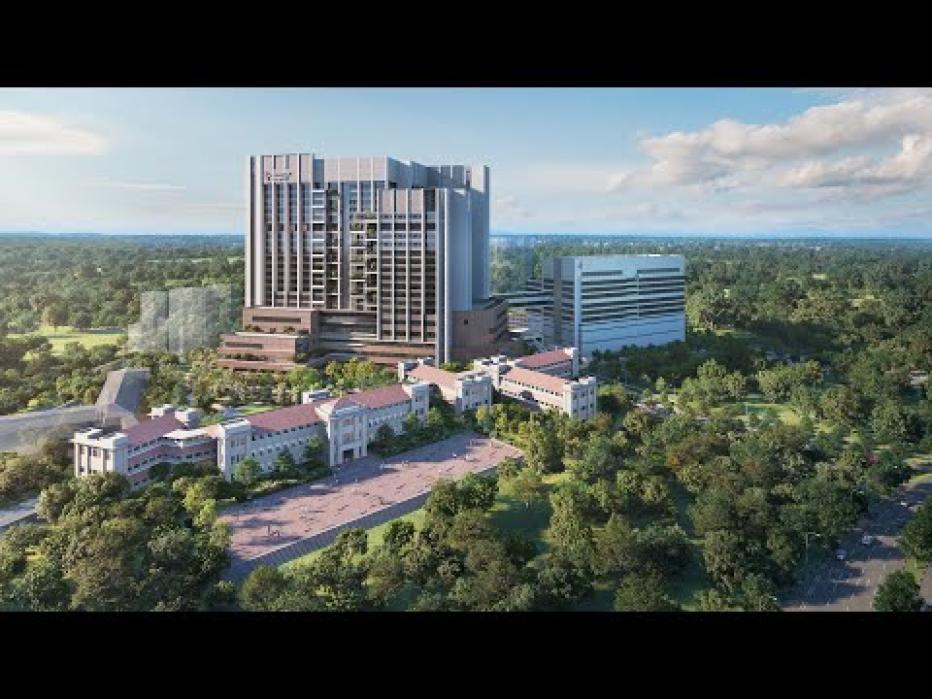
Courtesy of Alexandra Hospital
“It is a privilege to work with such a forward-thinking client team who are so strongly focused on the game changers for healthcare delivery – integrated care models linking community and wellness, emerging healthcare technologies and pandemic preparedness and responsiveness – as well as design quality. This project is one example of how we are ensuring healthy lives and promoting well-being for people of all ages in alignment with the United Nations Sustainable Development Good Health and Well-Being Goal.”
-
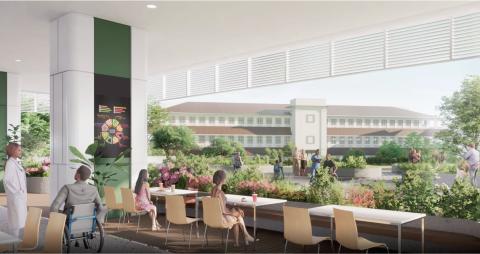
Alexandra Hospital Inpatient Public Area
-
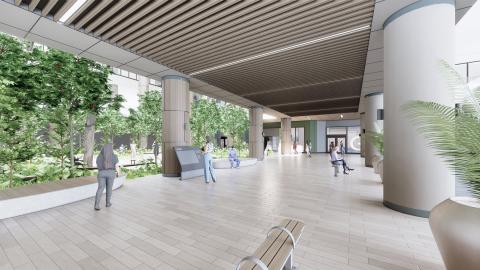
Alexandra Hospital Inpatient Public Area
-
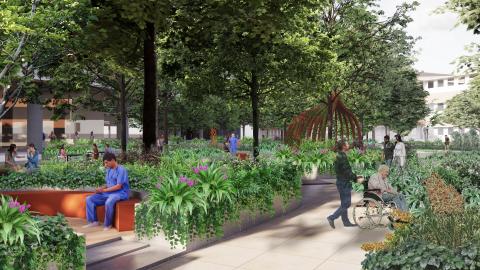
Alexandra Hospital Campus Living Room & Sensory Mounds
-
1938
formerly built as a British Military Hospital Singapore
-
2
new high-rise buildings
-
1
integrated model of care: One patient, One bed, One care team, One principal doctor, One with the community, Healthcare redesign
-
1300
increased bed capacity
-
2028
progressive opening of new facilities
-
2
Jacobs’ scope of services: medical planning services, security and blast consultancy
-

Matthew Holmes, Global Director - Health
As Project Director of Medical Planning, Matthew is leading a global and diverse team of clinicians, health planners, medical planners and architects to deliver this transformative health project.
-

Jordon Lambert, Senior Healthcare Planner
Relocating from the U.K. to Singapore, Jordan is the Acute Care Lead responsible for translating project briefs and leading stakeholder engagement to implement health systems for pandemic readiness.
-

Thapawee Kuhakarn, Medical Planner
Thapawi leads user engagement, translating their requirements into the design of the new facilities. Her expertise in user-centered design ensures that the facilities are functional and provide a positive experience for patients and staff.
-

Chai Jayachandran, Health Principal and Senior Medical Planner
Relocating from Los Angeles to Singapore, Chai leads the briefing, programming, and schematic-level medical planning of acute care services, mainly Surgery, ICU & Endoscopy. Chai brings 22 years of experience and a wealth of knowledge in health facility design and planning, ensuring that the spaces are optimized for patient care and operational efficiency.
-

Majesty Castro, Senior Medical Planner
Majesty leads a distributed global team of medical planners and oversees the delivery of outpatient services, ensuring seamless integration and an effective service delivery model.
-

Ming Hao Chua, Architectural Associate
Ming Hao drives healthcare standardization across all facets of medical planning. From the modular elements and components used for healthcare design to clinical fit-out, Ming Hao's efforts ensure the highest standards of healthcare design and functionality.
-

Yanzhen Lui, Senior Architectural Associate
Yanzhen leads data management – from the project’s inception through to reporting of area schedules and dRofus management.
-

Sherna Sulianto, Senior Architectural Associate and Medical Planner
Sherna oversees the strategy and delivery of Room Layout Sheet (RLS) / Room Data Sheet (RDS) documentation across the project.
-

Stephen Tritchler, BIM Leadership
BIM, Revit, and dRofus champion extraordinaire, Stephen provides consistent and solid guidance for the strategic planning and implementation of digital delivery.
















