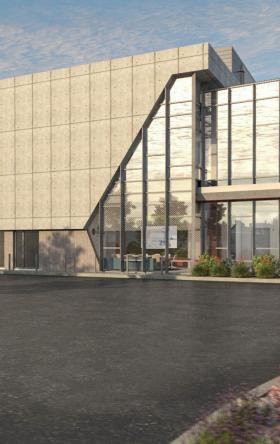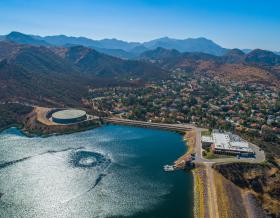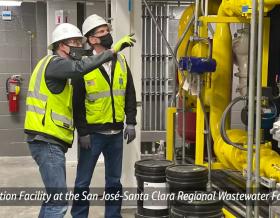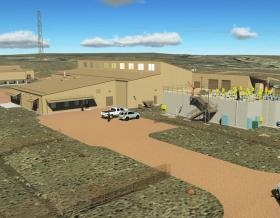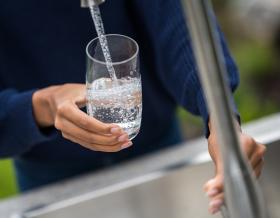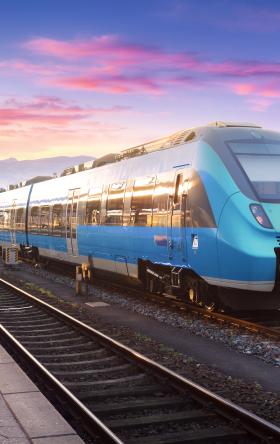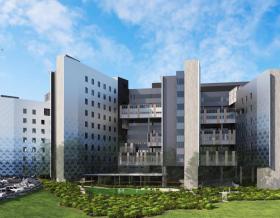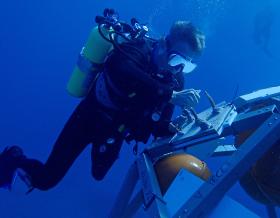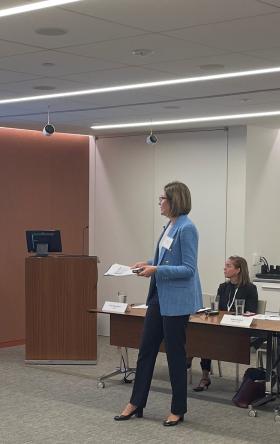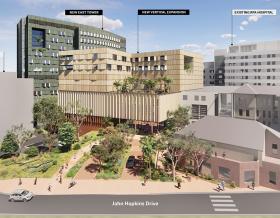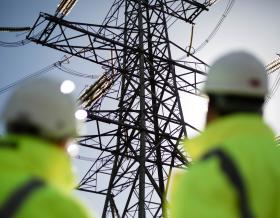Bayport Wharves 2, 6, & 7 Container Terminal
Extending the Bayport wharf system at the Port of Houston
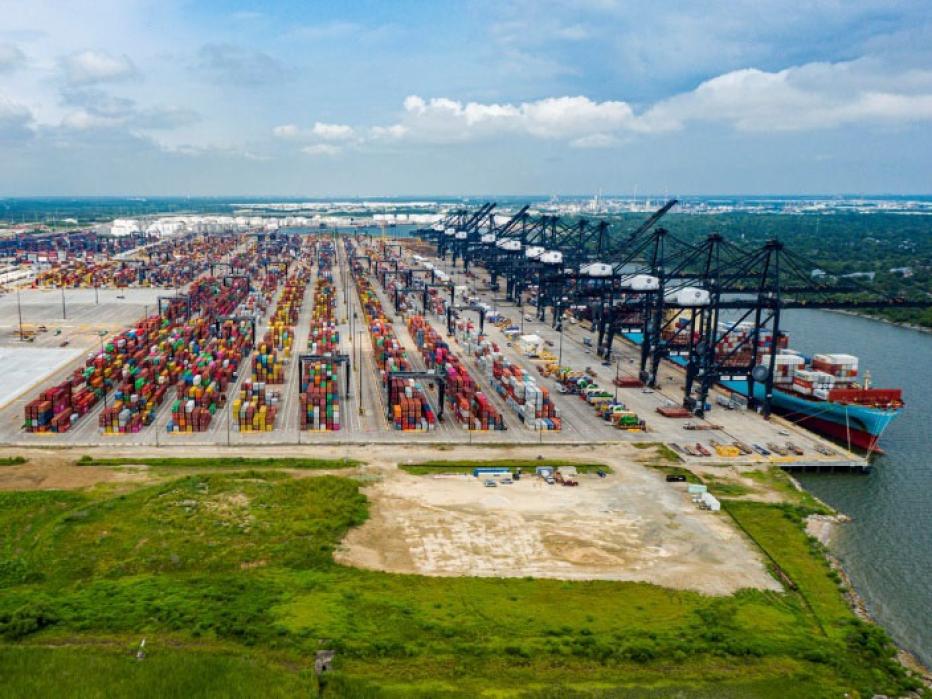
Port Houston selected Jacobs to design several of its recent extensions to the Bayport wharf system in 2009 and again in 2021.
The projects consist of three construction packages: one to add 660 feet to the east end of the wharf system (Wharf 2); a second to add 1,000 feet to the west end (Wharf 6); and a third to add another 1,000 feet to the west end (Wharf 7). The Wharf 7 project includes a west mooring location that consists of a drilled shaft bulkhead to provide for a significant grade separation between the dredge elevation and the mooring point.
The scope of work includes dredging design, stormwater pollution prevention design, geotechnical investigations and design, electrical and communications design, structural design, and integration and tie-in to the existing wharves. Revisions to the tangent wall were included to allow efficient tie-in into the existing wharves. The design includes an innovative use of lightweight foamed concrete behind the wharf to reduce landside settlement and reduce the lateral load on the wharf.
Jacobs’ design development phase included a structure type selection study to compare performance characteristics and construction costs between an open wharf configuration (the selected option) and a relieving platform configuration. Particular attention was given to mooring design with Jacobs performing a dynamic mooring analysis to assess the effect of passing vessels in the adjacent Bayport Channel.
Jeff Ely, the project manager, was integrally involved in the design of these projects. Structural analysis utilized STAAD Pro software for structural analysis and L-Pile software to capture soil-structure interactions to incorporate into the STAAD model. A full wharf STAAD model was developed with the deck being represented by plate elements and the drilled shafts being represented by beam elements with equivalent sections fixed at a calculated depth to approximate shaft performance below the top of soil. The tie-back wall’s anchorage was also incorporated as beam elements anchored by spring elements. Detailed coordination with geotechnical engineering was required to ensure accurate modeling of the soil-structure interactions, optimizing use of materials and minimizing foundation construction costs.
Construction for Bayport Wharf 2 was completed in 2018, Bayport Wharf 6 is scheduled to complete construction this year, and Bayport Wharf 7 is anticipated to begin construction this year. Construction phase services for Wharf 2 included STS gantry crane offload structure capacity analyses. Prior to the construction of Wharf 6, Jacobs was contracted with the Port to update the design and plans for larger cranes and vessels, add a 2,400-square-foot stevedore services building, and update backland paving, electrical/telecommunications, civil plans, survey, and dredging. Those updates were then carried forward into the Wharf 7 design.


