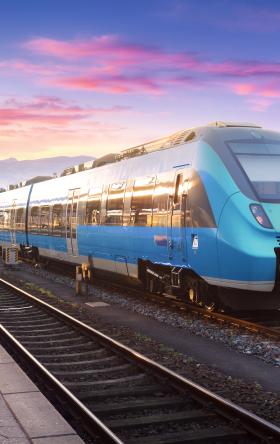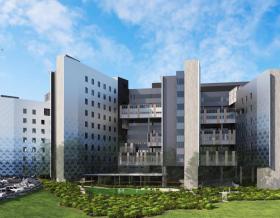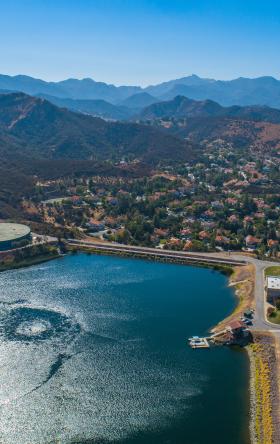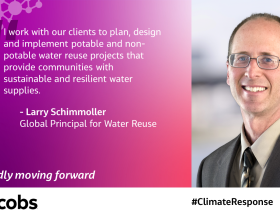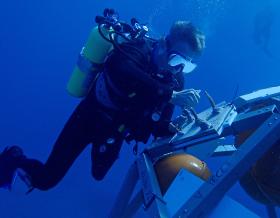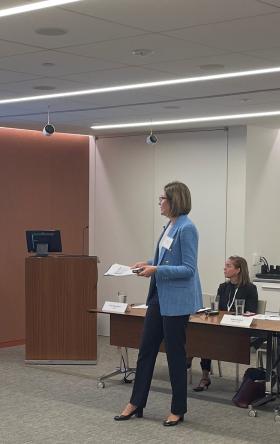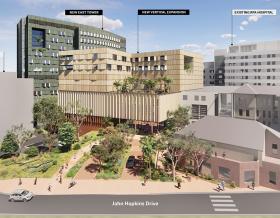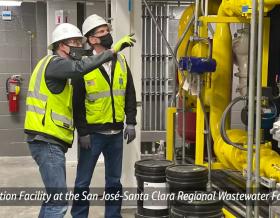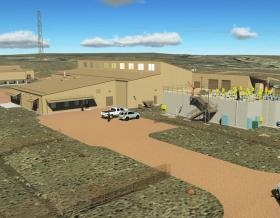Container Yard Reconstruction at Barbours Cut Terminal
Redeveloping 87 acres of deteriorating container yard space to expand storage capacity and increase efficiency
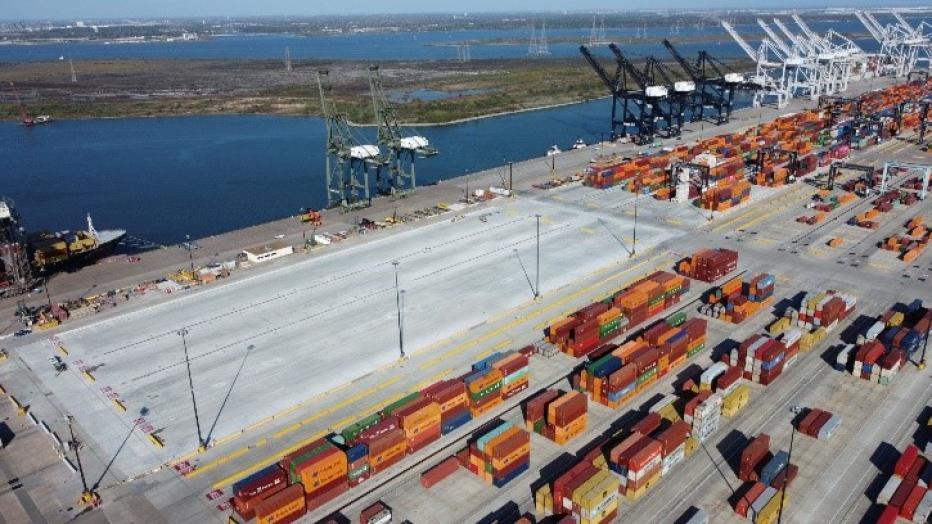
The redevelopment project comprises 87 acres of the Barbours Cut Container Terminal. Specifically, the 87 acres included Container Yard (CY) CY4 & 5N, CY6 and CY7. The project was split into two phases with multiple sequences within each phase. The phases and sequences were planned to meet operational needs, maintain grant timelines, and minimize cost of construction. Container yards 4 through 7 required rehabilitation after decades of storing and handling containers on a routine basis. Over time the yard pavement had deteriorated causing operations within the terminal to become inefficient. The western 87 acres of the terminal was rehabilitated and modernized as part of a master planning effort to expand storage capacity and increase efficiency.
The project team worked with PHA operations to optimize the existing footprint for additional container yard storage. The container stacks were aligned with the eastern portion of the terminal with new storage areas in the western portion of the terminal dedicated for loaded containers. New interterminal roads were established to improve circulation within the terminal. The overall restoration of the terminal improved truck turn times, reduced emissions, and congestion through the terminal.
Jacobs as a sub-consultant and was responsible for the detailed design of the grading and pavement layout, determining the phasing of the pavement rehabilitation, structural design of trench drains, RTG tie down and HMLP foundations and design of the junction boxes and catch basins. Jacobs developed a performance specification for the lime and cement treatment to handle the softer soils in the western part of the terminal. The container yard consisted of heavy-duty roller compacted and jointed reinforced concrete for the storage of loaded containers. The project deliverables included the preparation of a basis of design, technical specifications, cost estimate and drawings for the project. Jacobs worked closely with the prime consultant to develop the phasing plan for the 87 acres project to reduce impacts to operations by minimizing the redevelopment areas.


















